Fountain Terrace - Apartment Living in West Des Moines, IA
About
Office Hours
Monday through Friday: 9:00 AM to 5:00 PM. Saturday and Sunday: Closed.
Stunning luxury apartment home community is now leasing in West Des Moines, Iowa! Just moments from Jordan Creek Mall, discover incredible restaurants and retail therapy nearby. Spend days exploring the outdoors along Jordan Creek Trail or catch a movie at the Century 20 theaters. Surrounded by scenic beauty, Fountain Terrace will surely become the home of your dreams.
Free treats at Fountain Terrace will have your pets feeling welcome and loved. For our residents, a brand-new state-of-the-art fitness center and shimmering swimming pool will provide the perfect way to energize your day. Located just minutes from Des Moines University West Campus, students and faculty will find the perfect new apartment home at Fountain Terrace. Contact us to schedule a tour today!
Brand new studio, one, two, and three bedroom apartment homes are now open and leasing in West Des Moines, IA! Features all the modern conveniences you expect plus washer and dryer in home and detached garage available. Make your best move yet into Fountain Terrace apartments with panoramic views of West Des Moines, IA.
Click here for move in specials! Now offering 14 month lease terms! 👋 DMU Students, all students get their administration fee waived!Specials
Get your first and last month free on available two bedroom apartments!
Valid 2025-03-04 to 2025-04-30
Sign a 13 month lease and receive 2 months rent FREE when you move in by April 30th!
Floor Plans
0 Bedroom Floor Plan
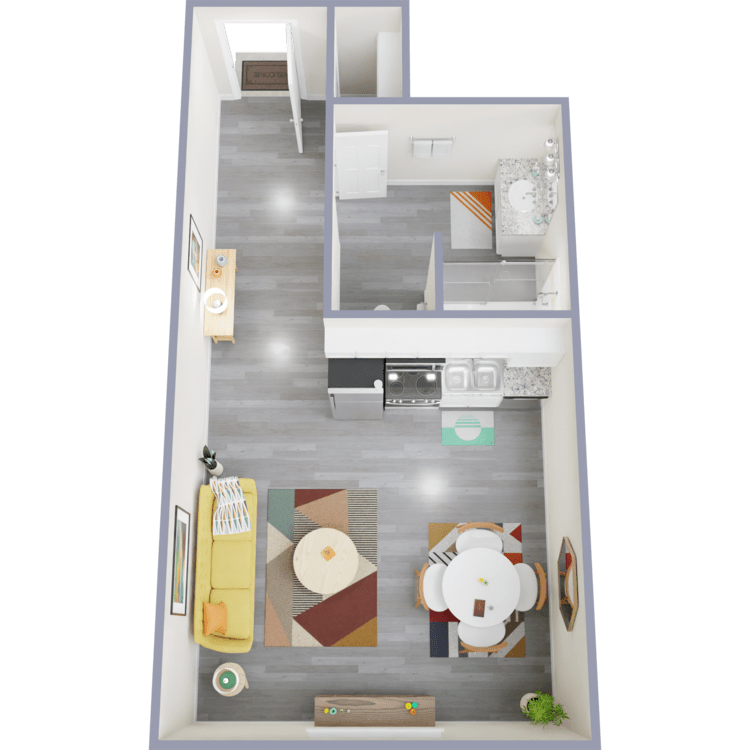
Neptune
Details
- Beds: Studio
- Baths: 1
- Square Feet: 400
- Rent: From $835
- Deposit: Call for details.
Floor Plan Amenities
- Air Conditioning
- Ceiling Fans
- Refrigerator
- Washer and Dryer in Home
* In Select Apartment Homes
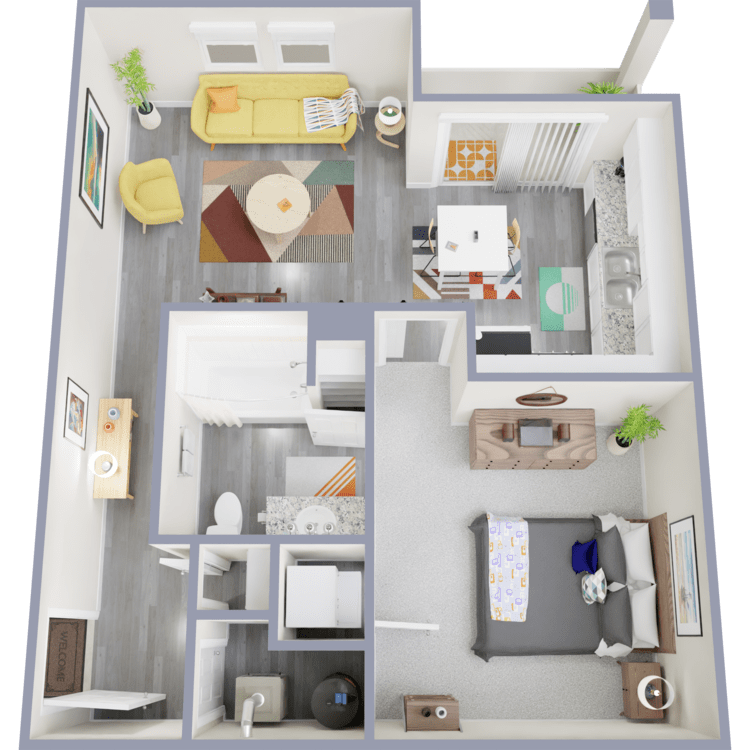
Geneva
Details
- Beds: Studio
- Baths: 1
- Square Feet: 606
- Rent: From $1045
- Deposit: Call for details.
Floor Plan Amenities
- Air Conditioning
- Ceiling Fans
- Dishwasher
- Microwave
- Refrigerator
- Washer and Dryer in Home
* In Select Apartment Homes
Floor Plan Photos
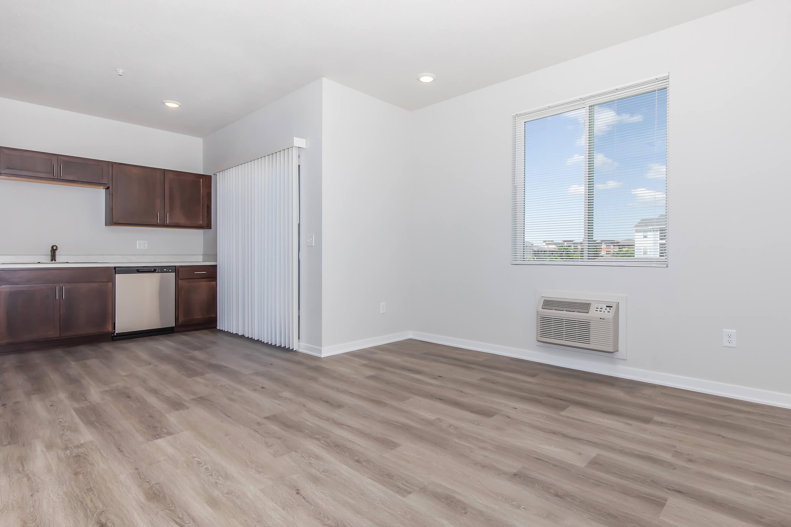
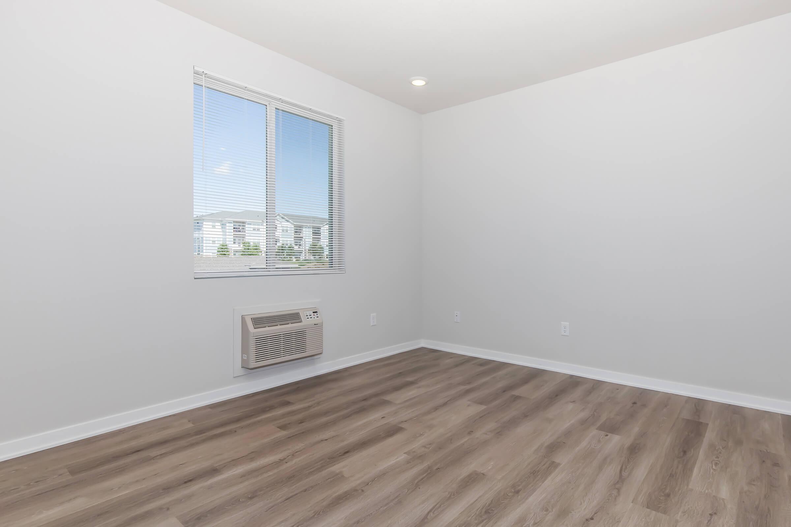
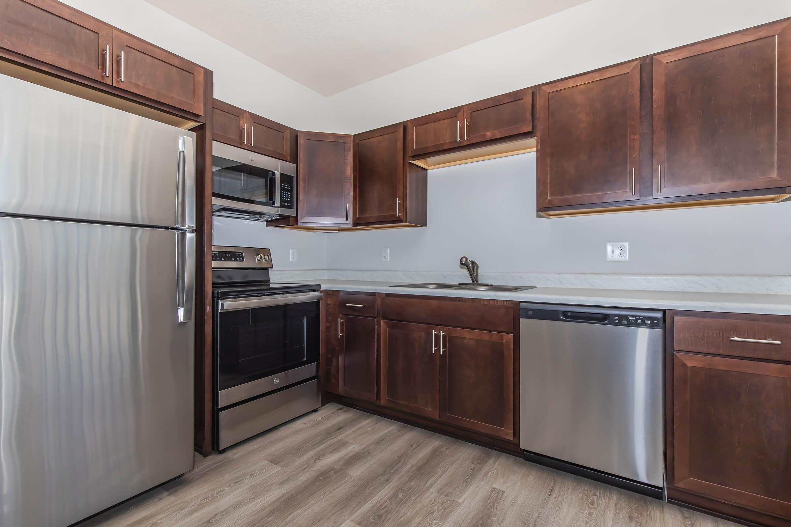
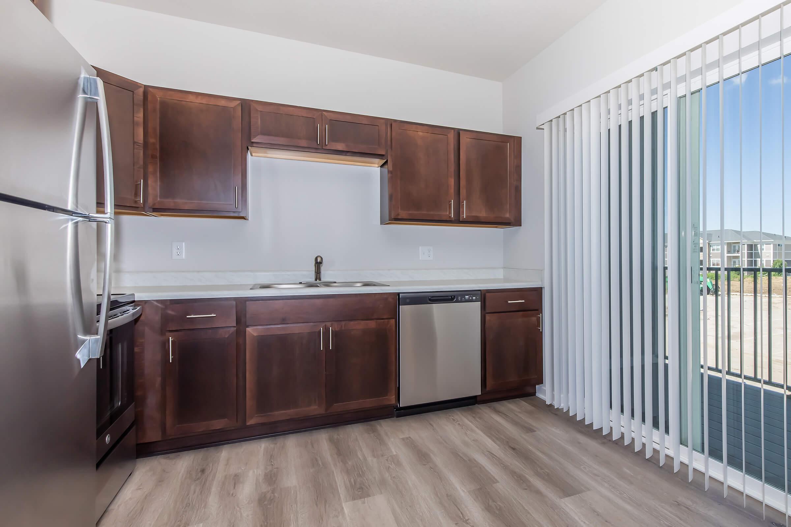
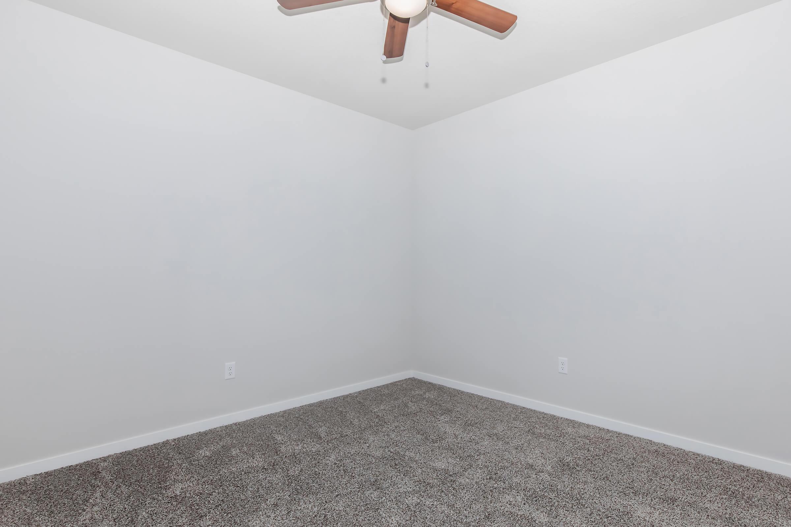
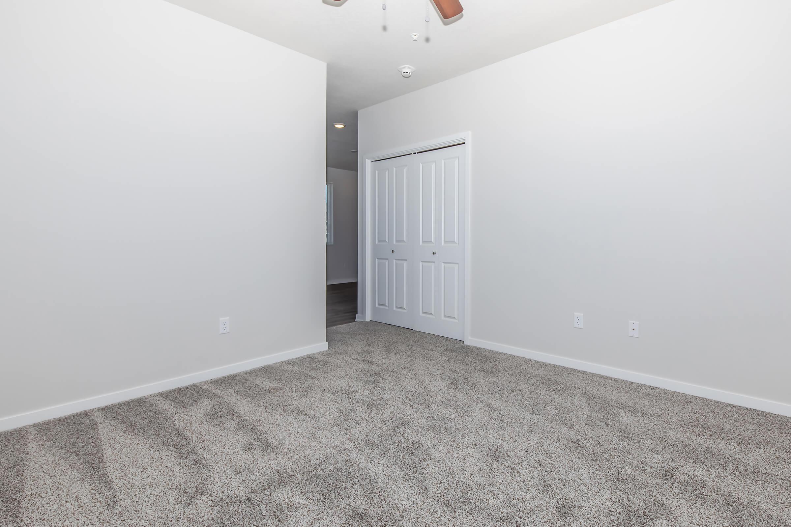
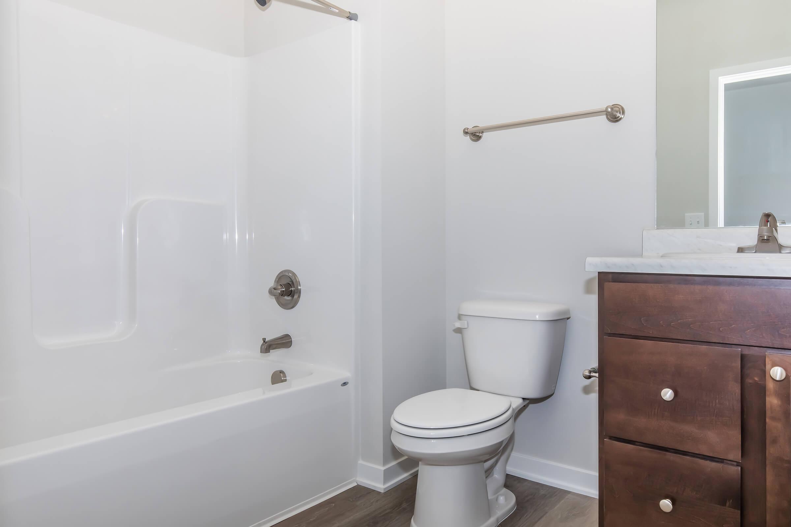
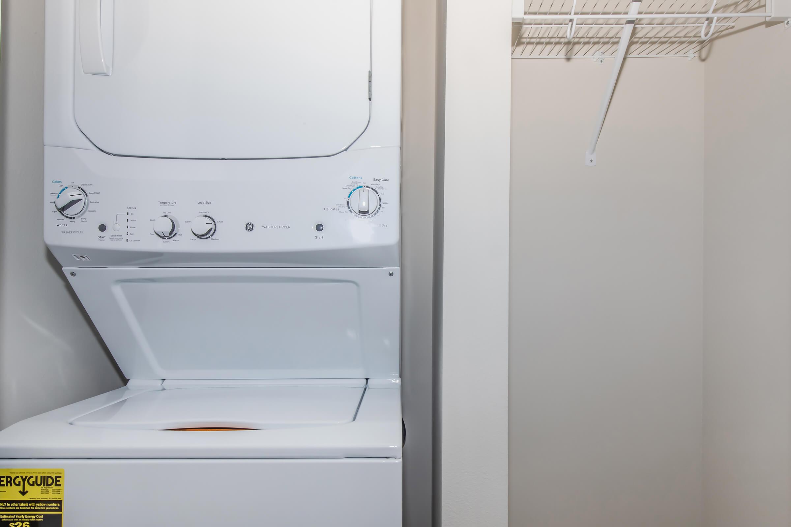
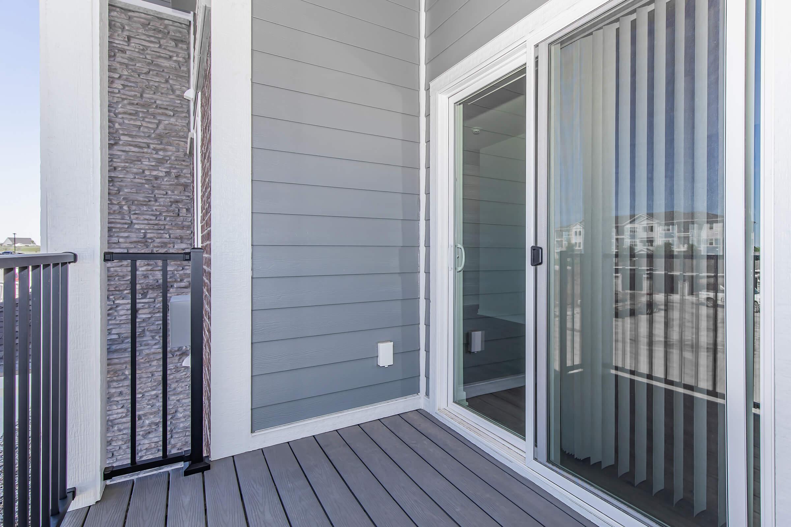
1 Bedroom Floor Plan
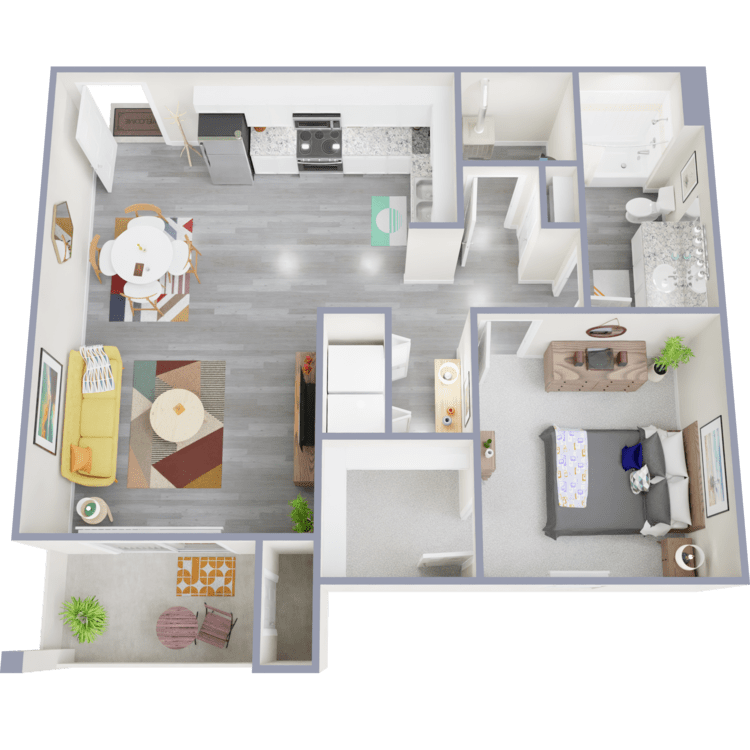
Cascada
Details
- Beds: 1 Bedroom
- Baths: 1
- Square Feet: 810
- Rent: From $1215
- Deposit: Call for details.
Floor Plan Amenities
- Air Conditioning
- Ceiling Fans
- Microwave
- Refrigerator
- Washer and Dryer in Home
* In Select Apartment Homes
Floor Plan Photos
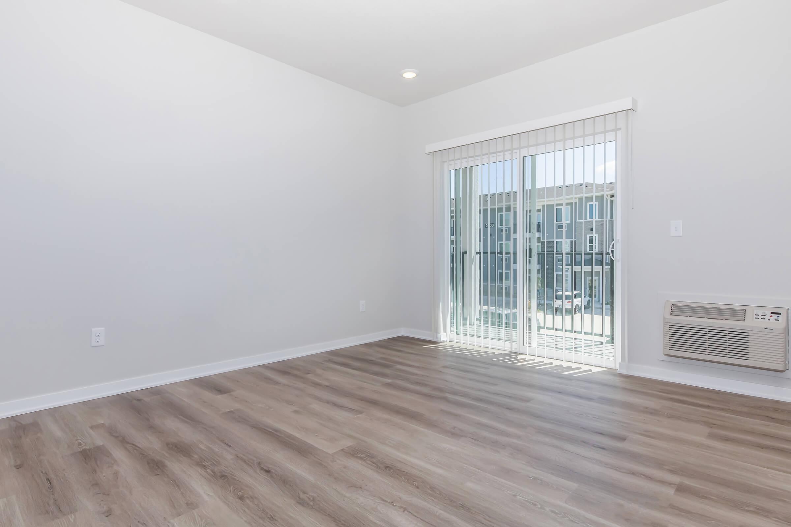
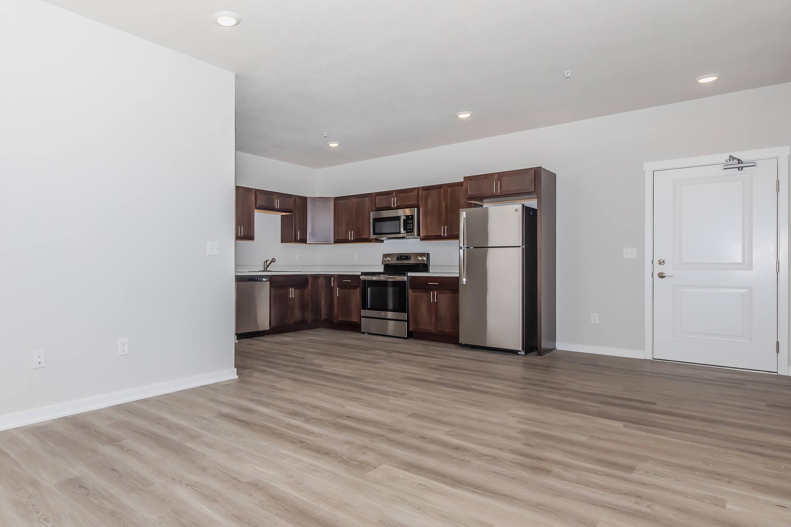
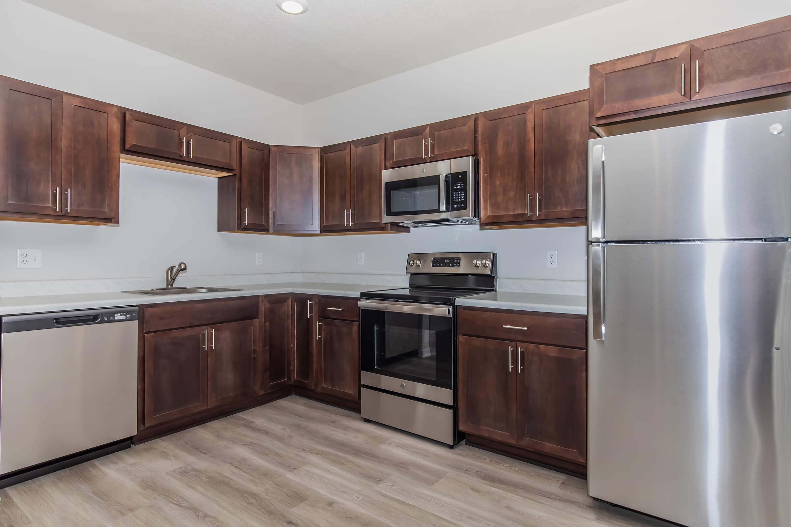
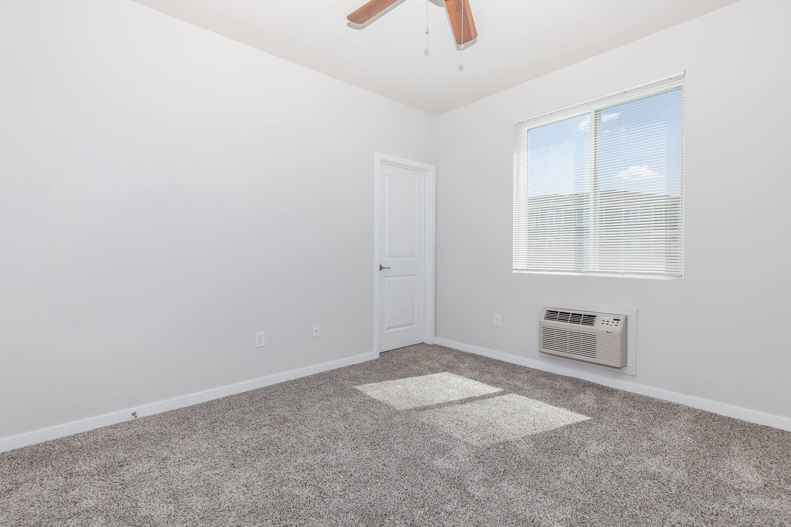
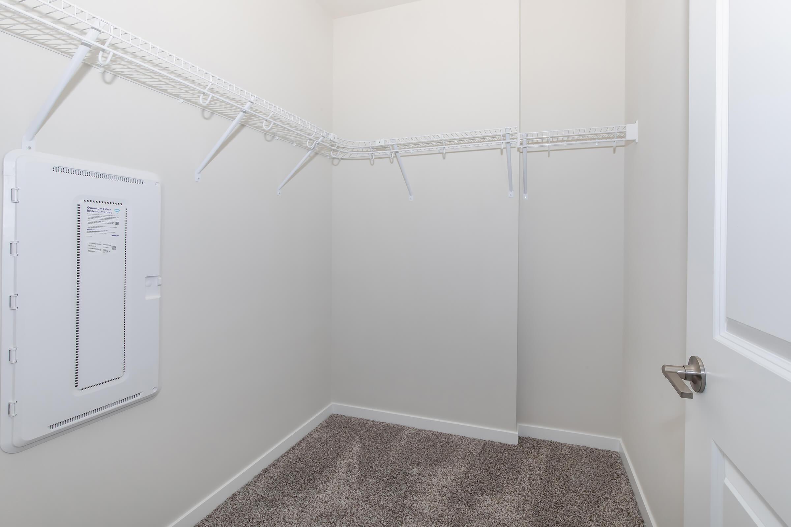
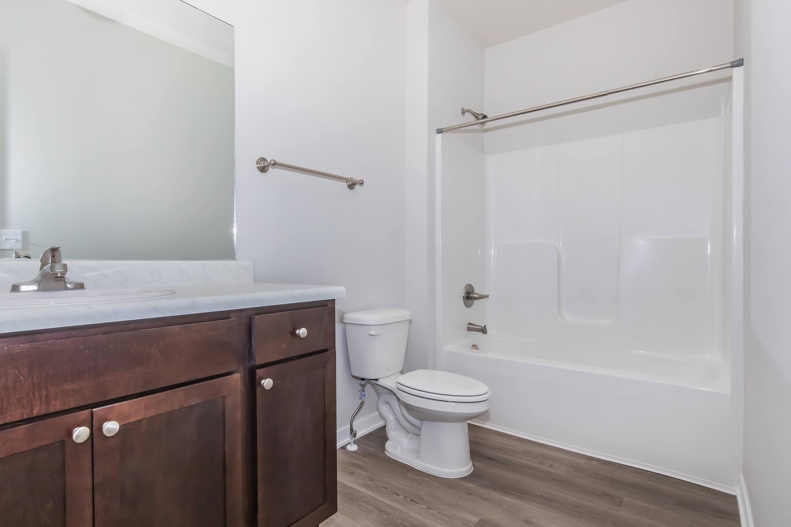
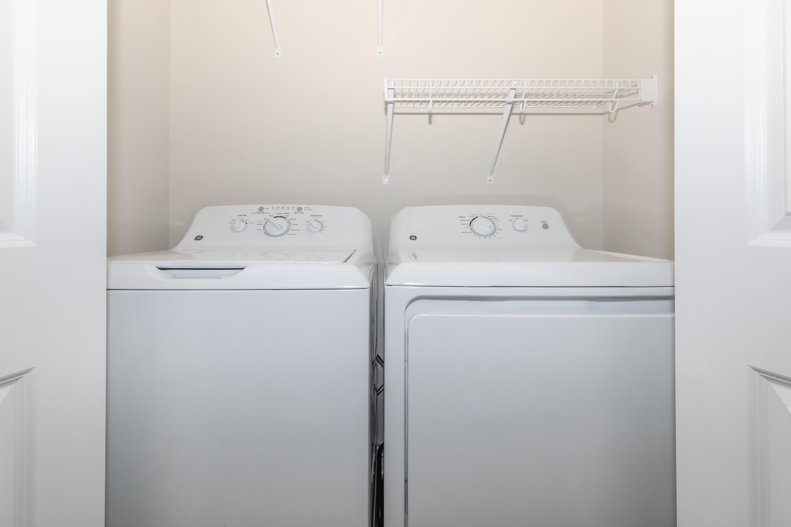
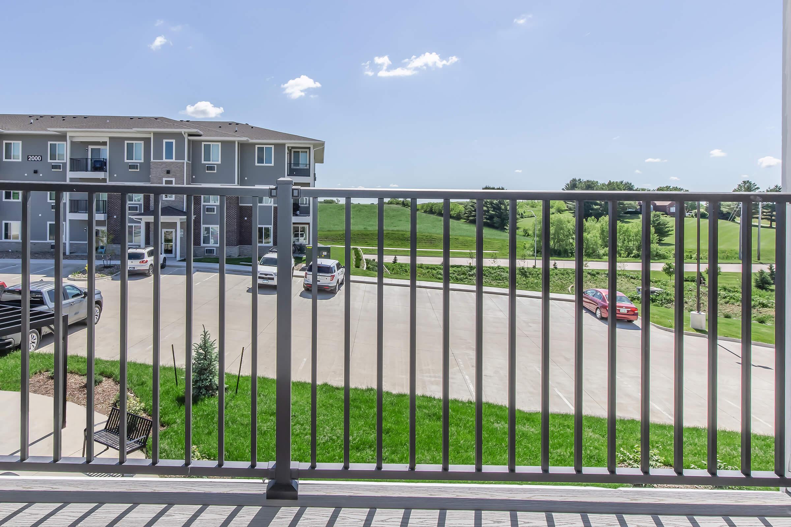
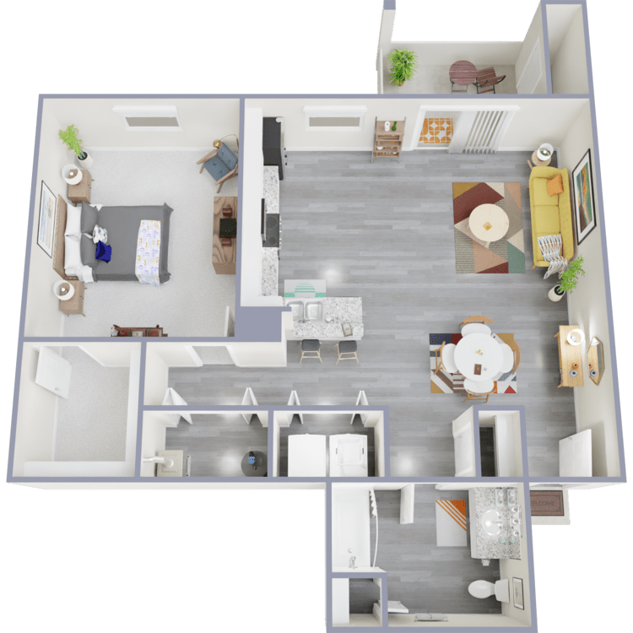
Paola
Details
- Beds: 1 Bedroom
- Baths: 1
- Square Feet: 810
- Rent: From $1215
- Deposit: Call for details.
Floor Plan Amenities
- Air Conditioning
- Ceiling Fans
- Dishwasher
- Refrigerator
- Washer and Dryer in Home
* In Select Apartment Homes
Floor Plan Photos
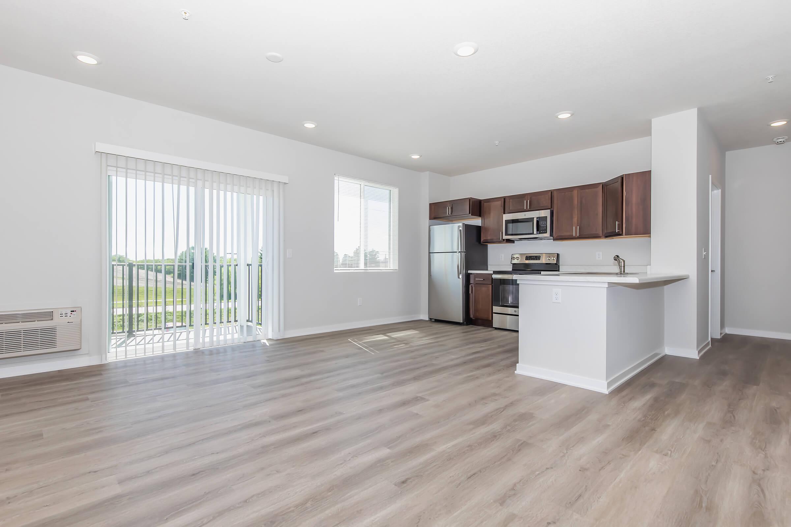
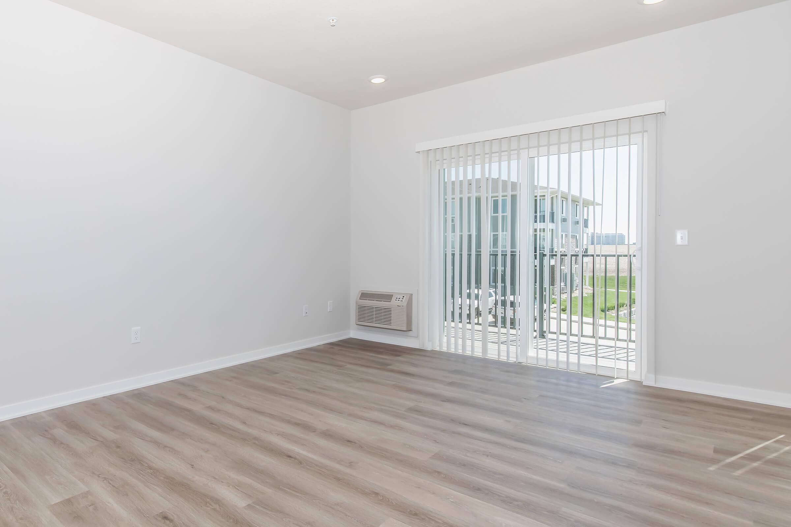
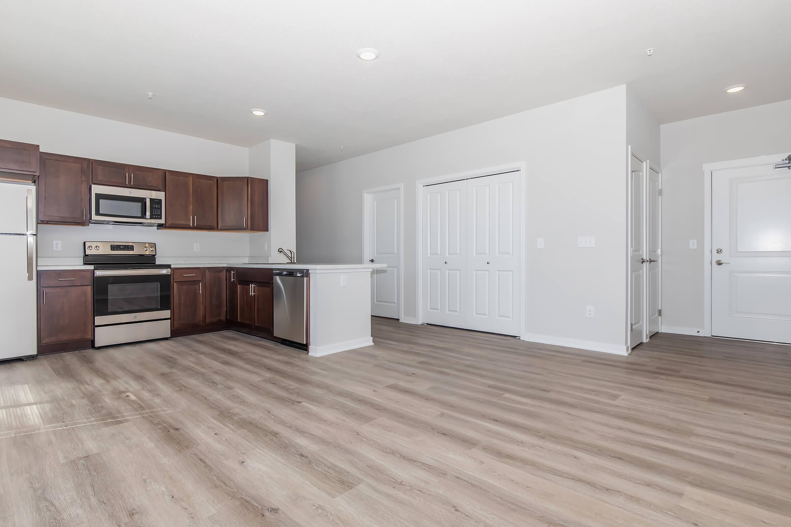
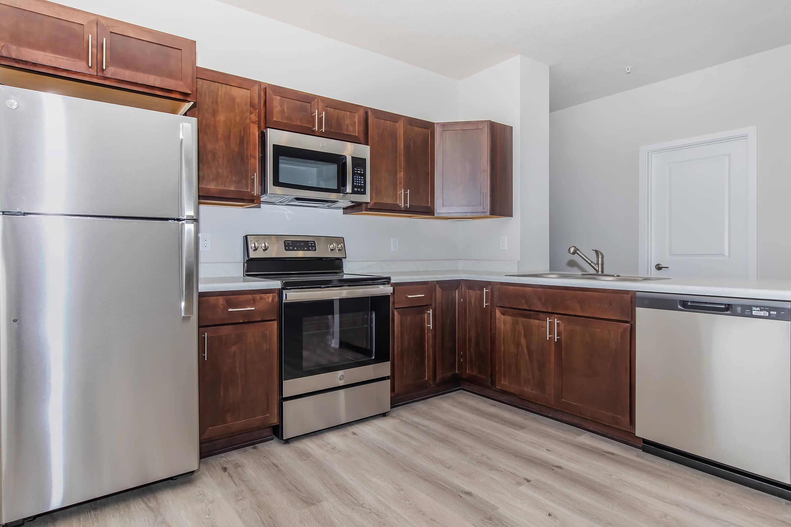
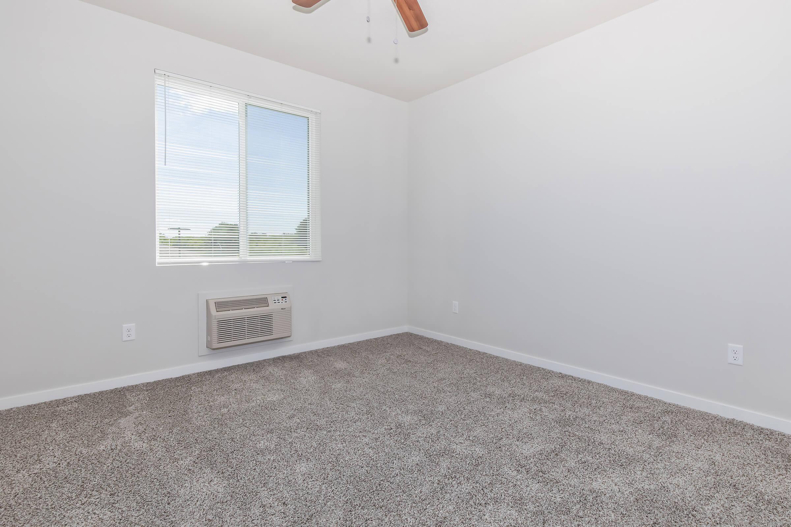
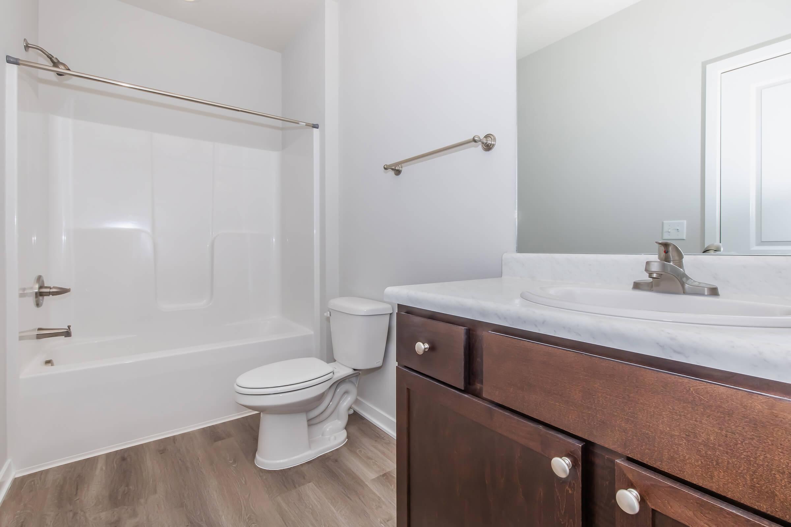
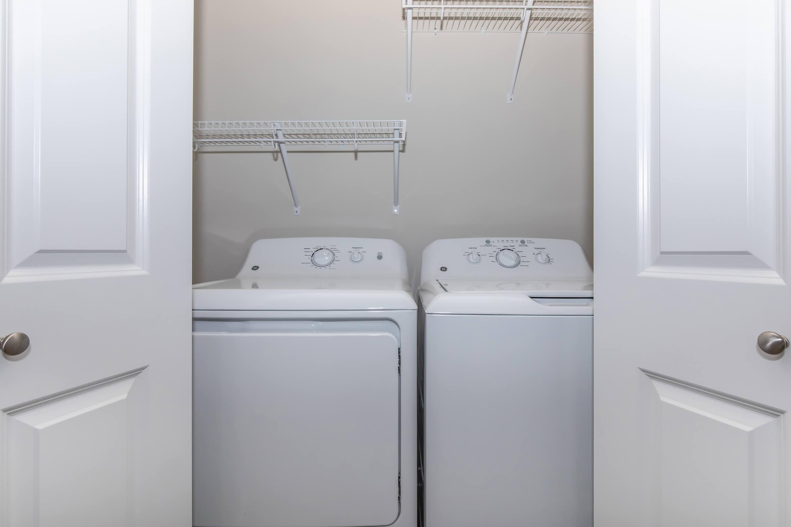
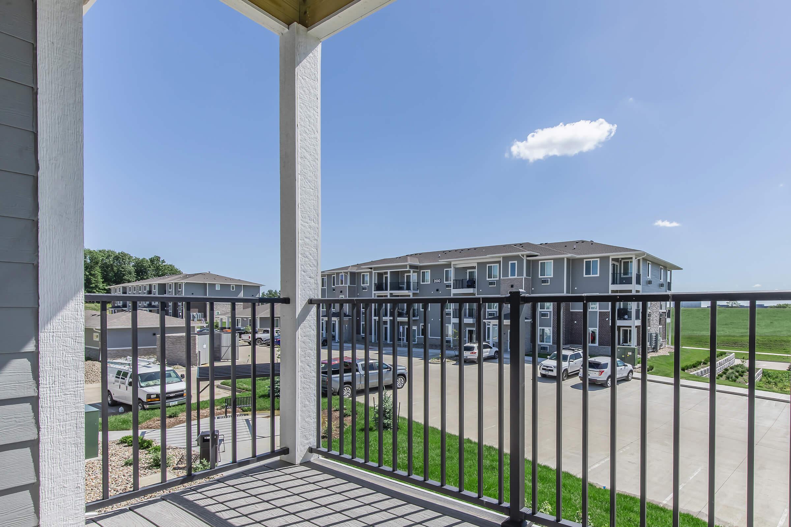
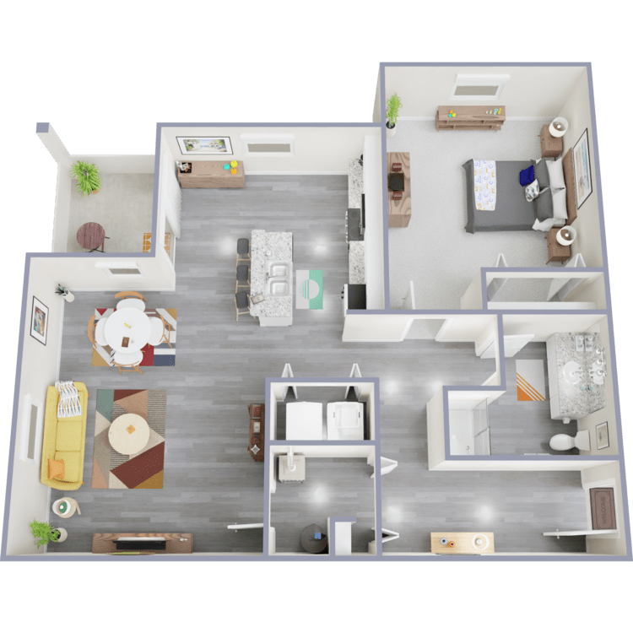
Diana
Details
- Beds: 1 Bedroom
- Baths: 1
- Square Feet: 810
- Rent: From $1215
- Deposit: Call for details.
Floor Plan Amenities
- Air Conditioning
- Ceiling Fans
- Dishwasher
- Microwave
- Refrigerator
- Washer and Dryer in Home
* In Select Apartment Homes
Floor Plan Photos
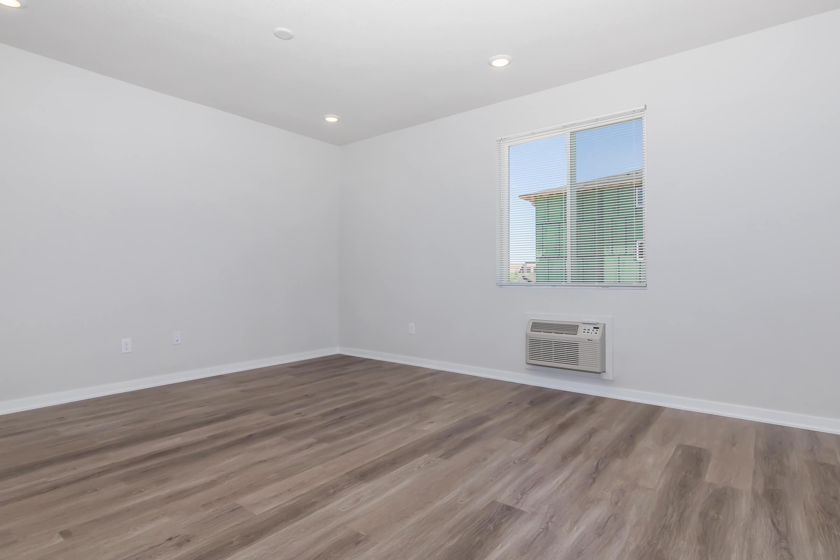
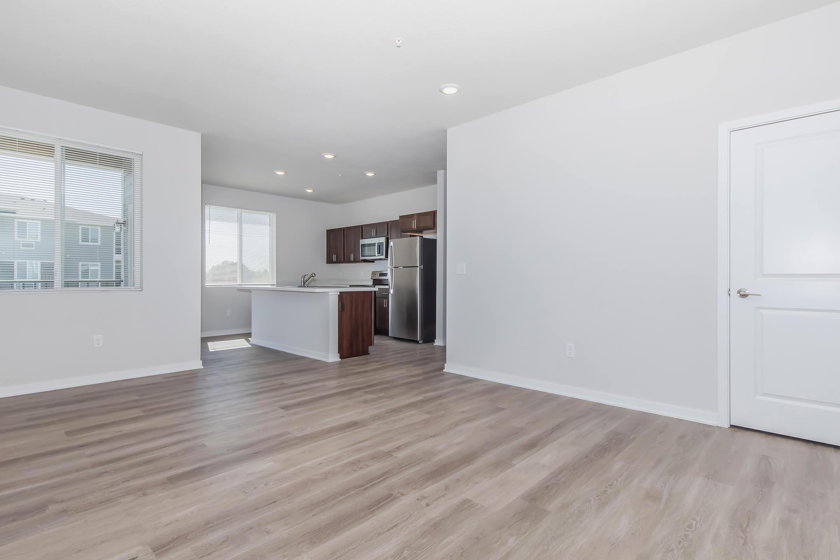
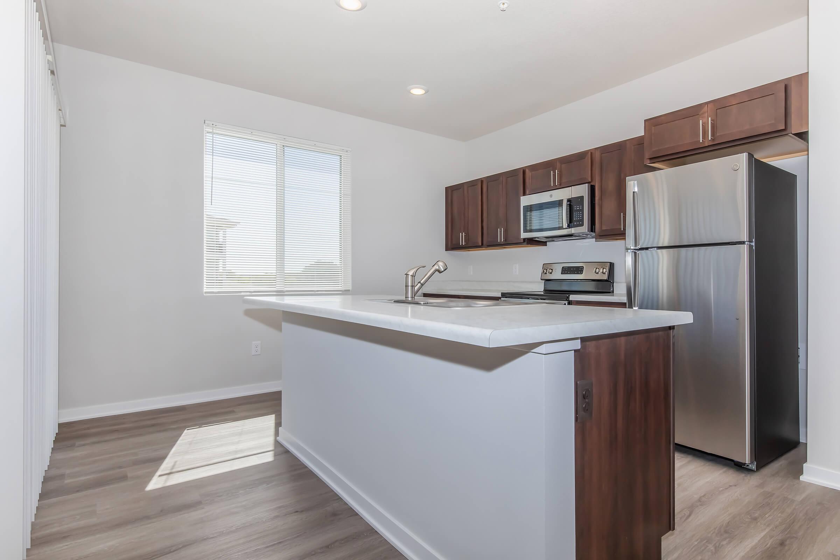
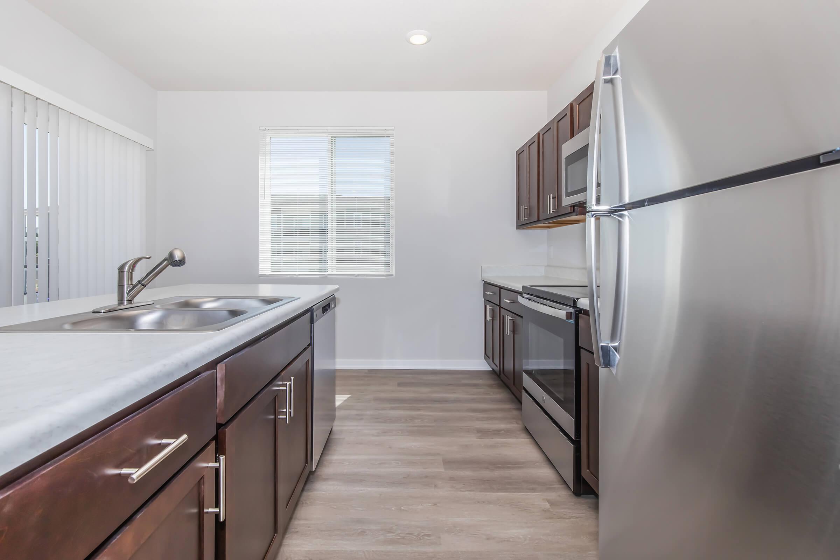
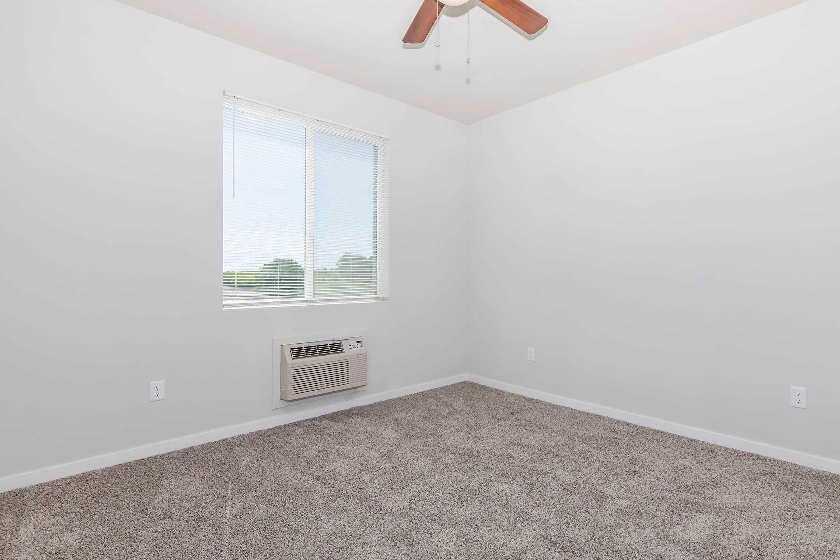
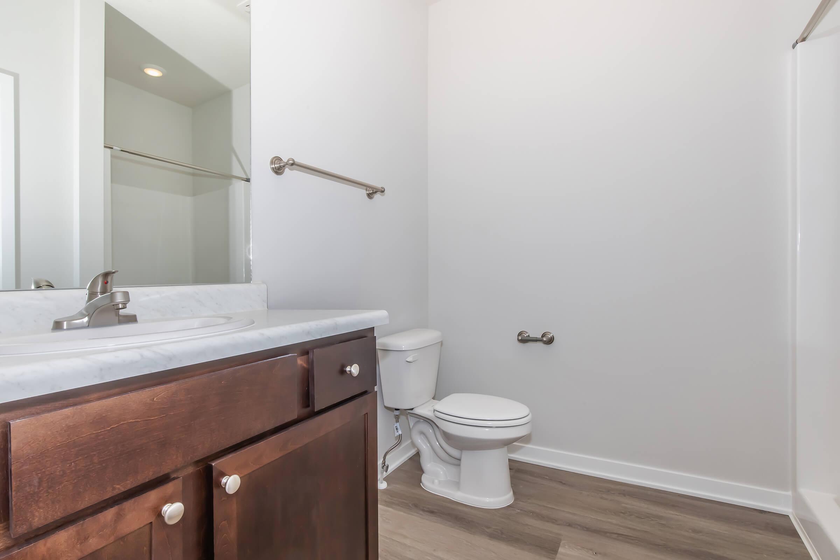
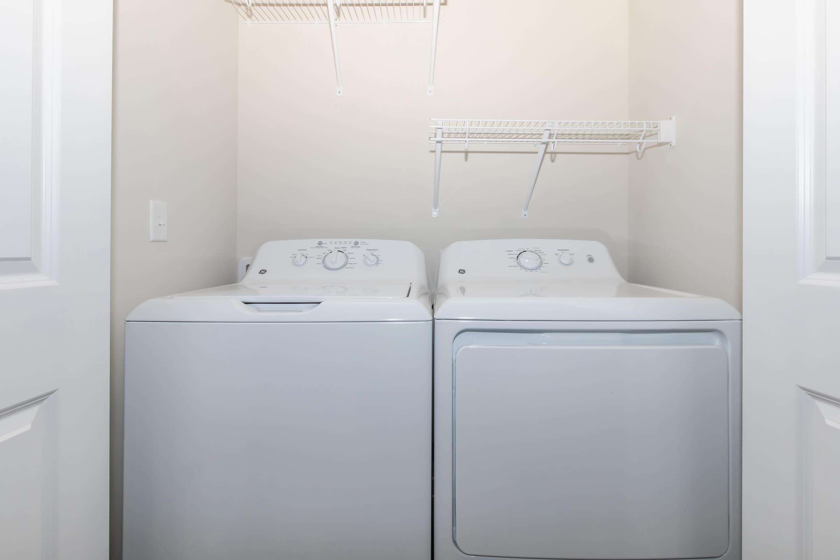
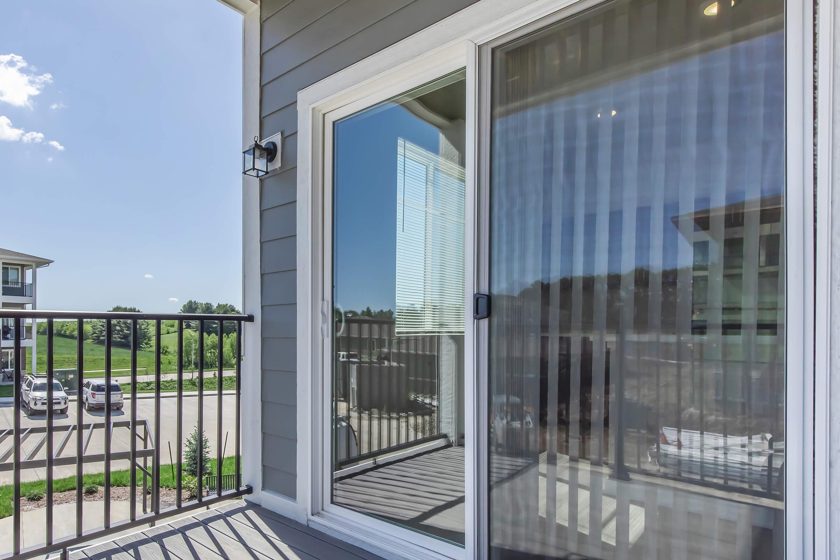
2 Bedroom Floor Plan
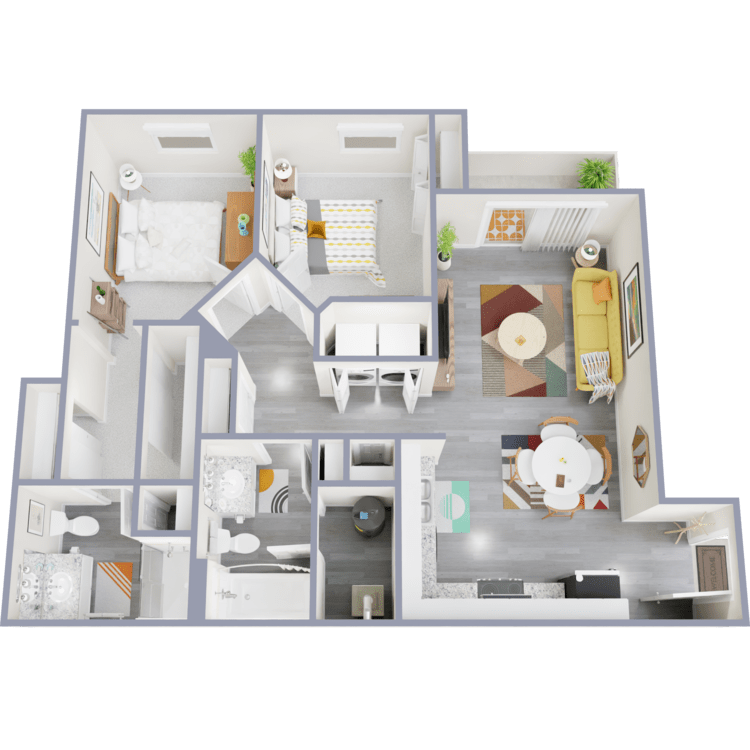
Apollo
Details
- Beds: 2 Bedrooms
- Baths: 2
- Square Feet: 990
- Rent: From $1450
- Deposit: Call for details.
Floor Plan Amenities
- Air Conditioning
- Ceiling Fans
- Microwave
- Refrigerator
- Washer and Dryer in Home
* In Select Apartment Homes
Floor Plan Photos
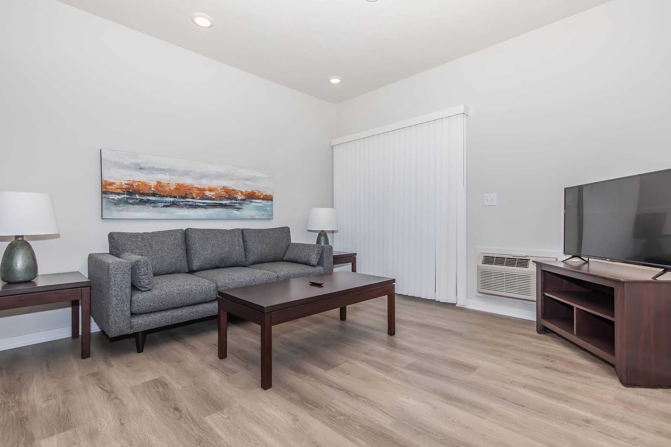
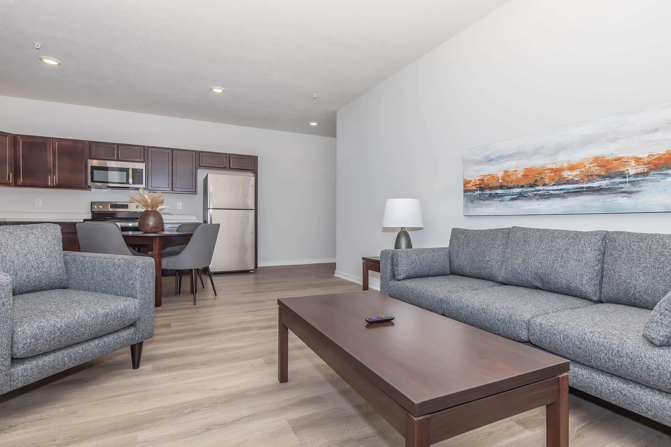
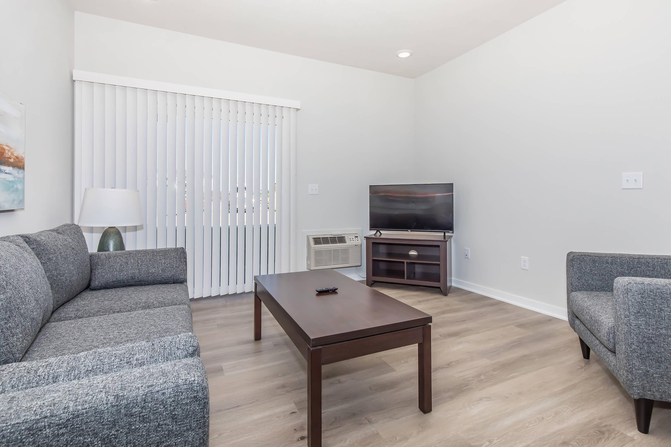
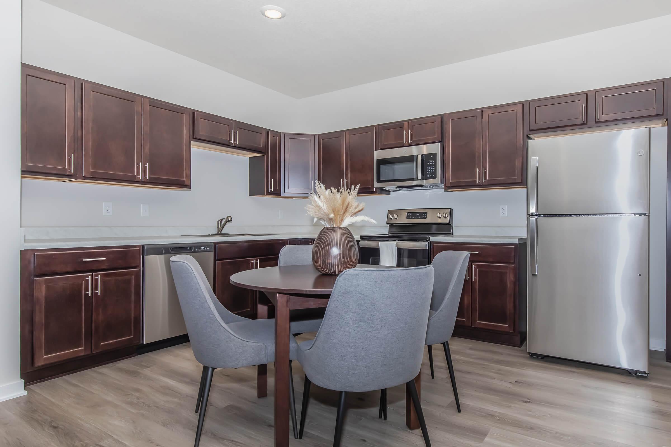
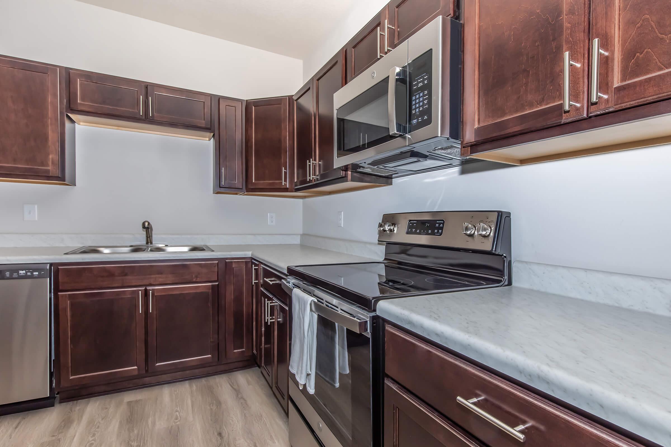
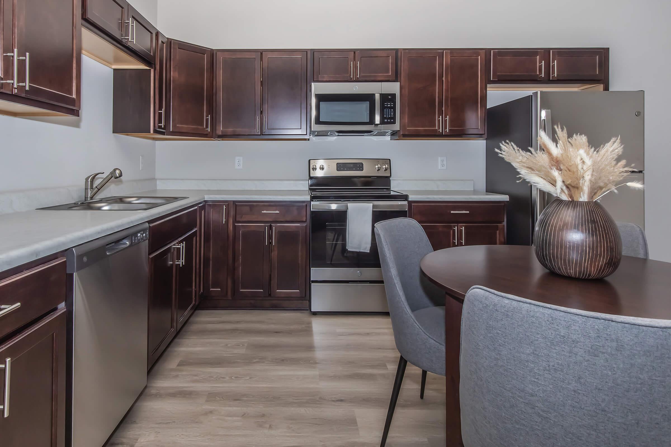
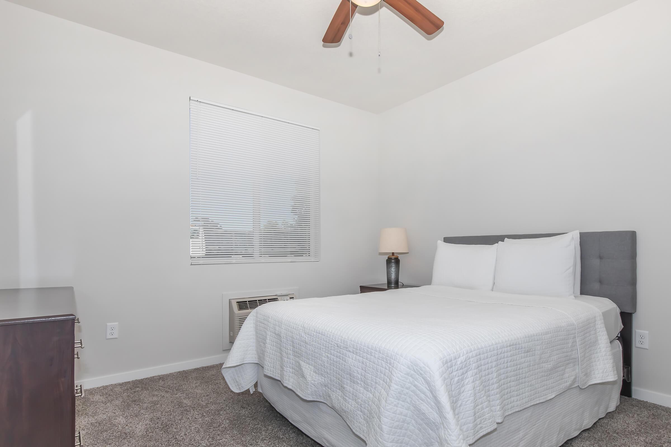
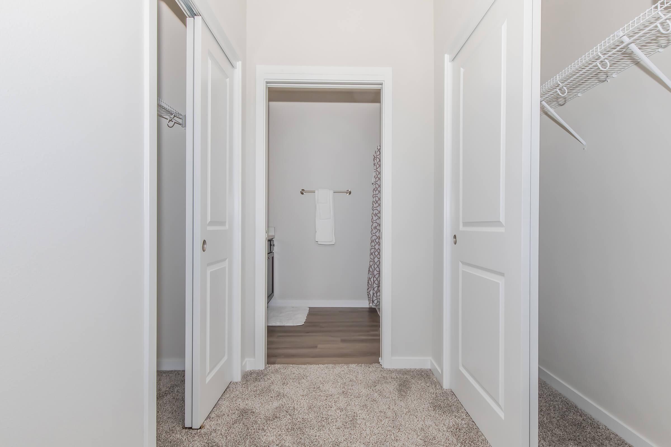
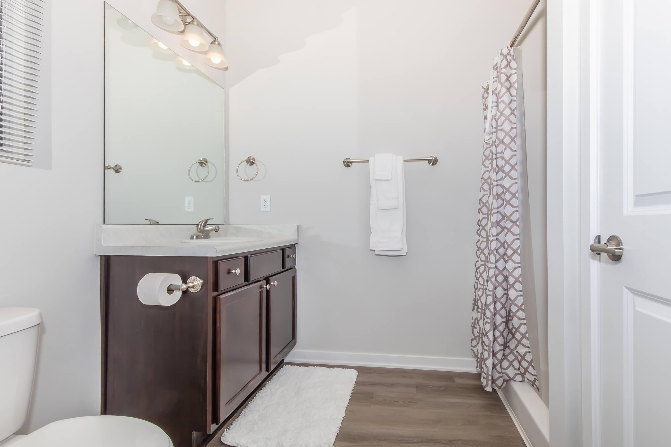
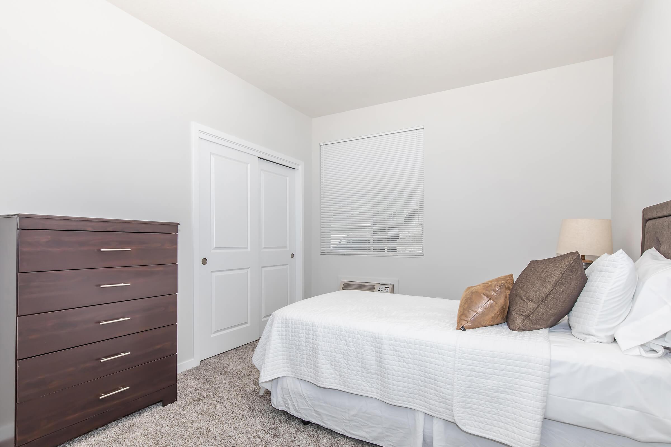
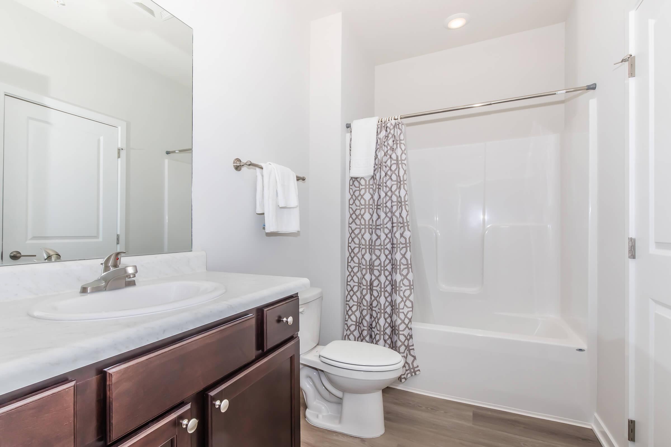
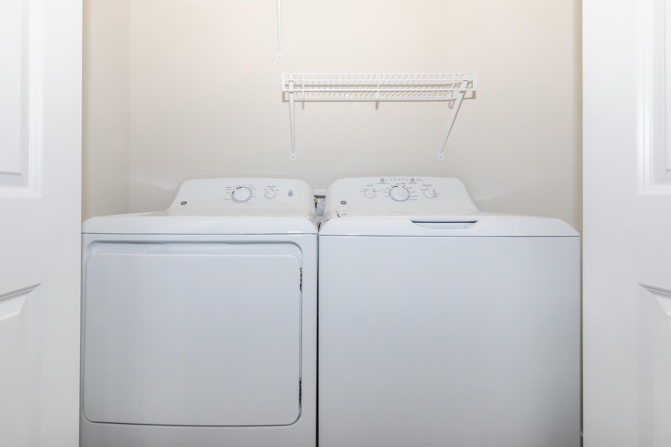
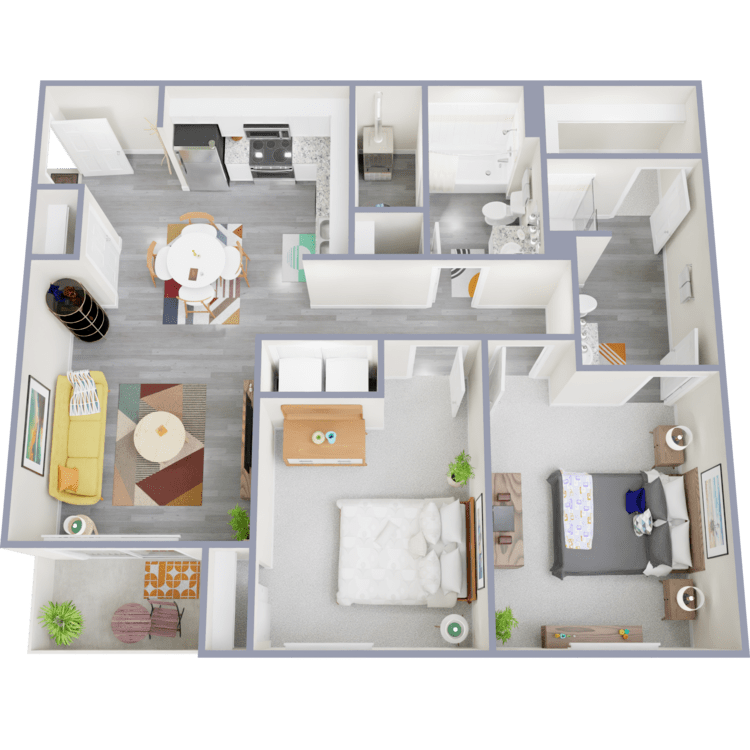
Samson
Details
- Beds: 2 Bedrooms
- Baths: 2
- Square Feet: 933
- Rent: From $1425
- Deposit: Call for details.
Floor Plan Amenities
- Air Conditioning
- Ceiling Fans
- Dishwasher
- Microwave
- Refrigerator
- Washer and Dryer in Home
* In Select Apartment Homes
Floor Plan Photos
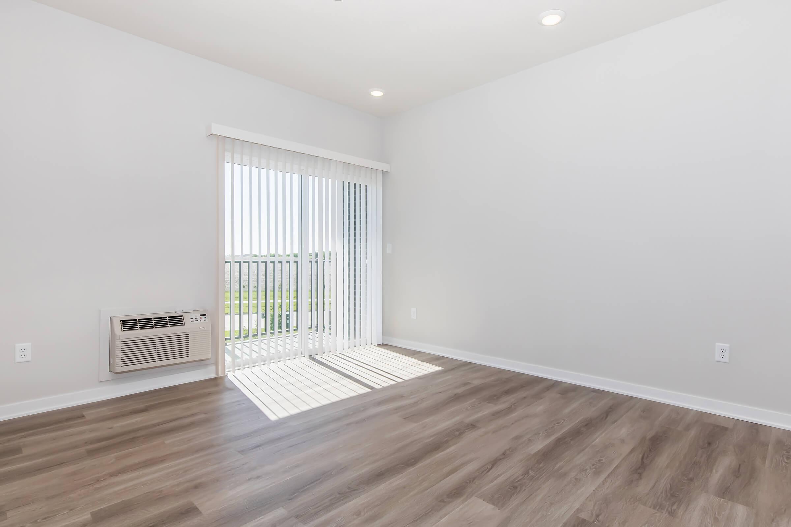
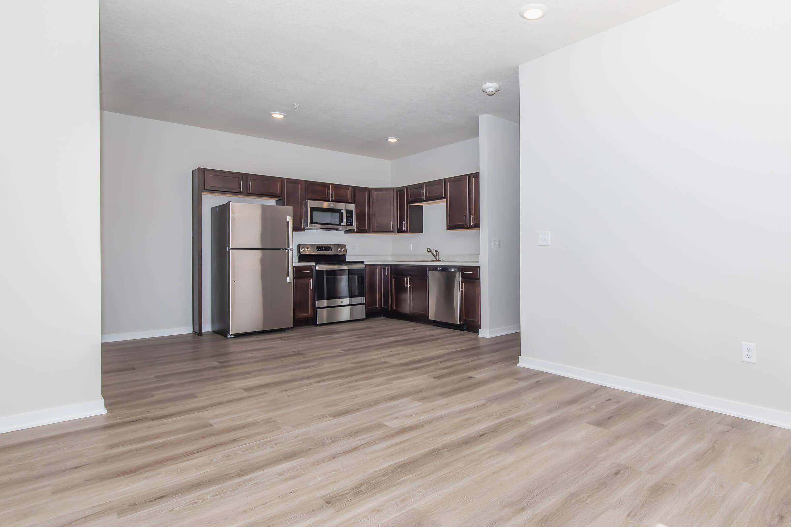
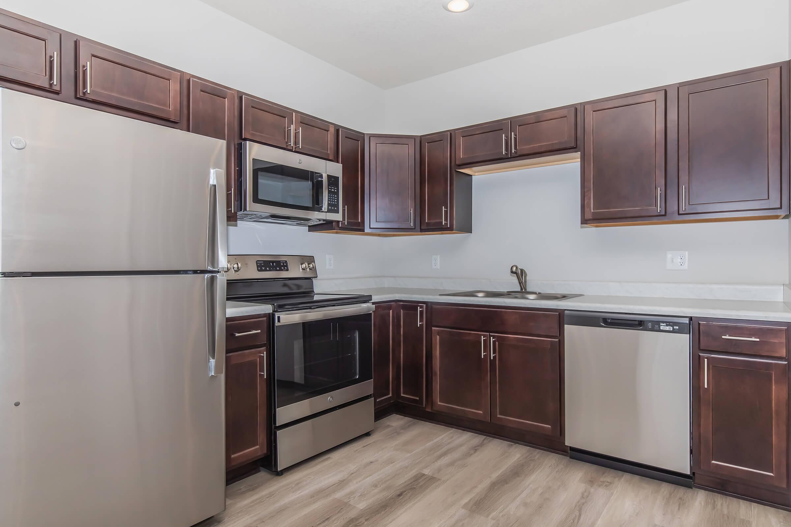
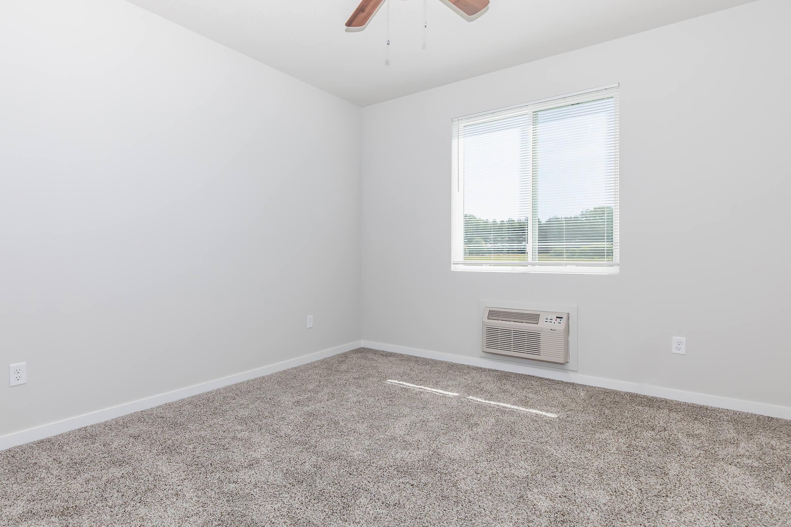
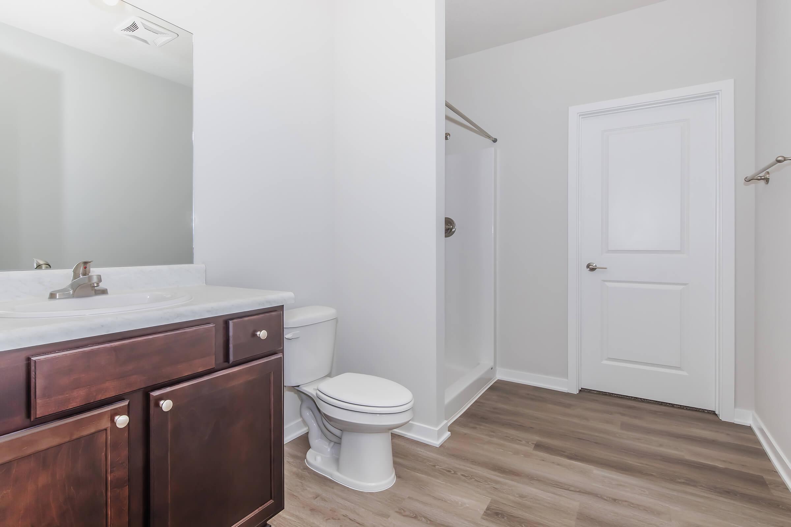
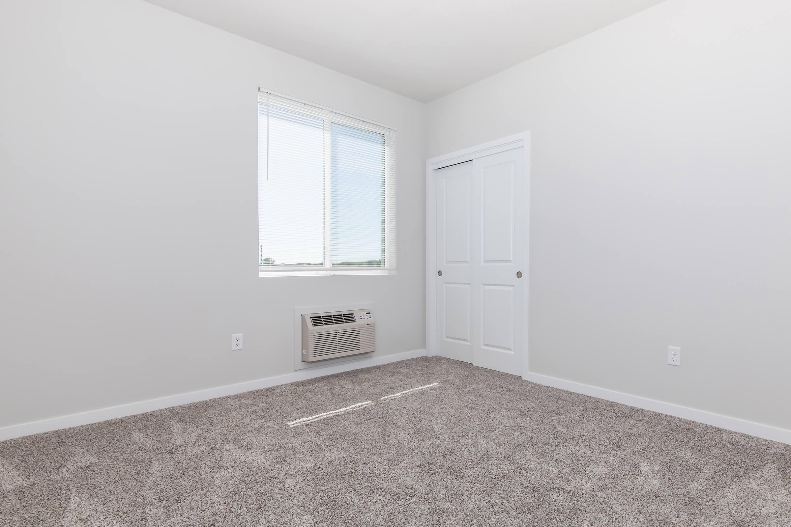
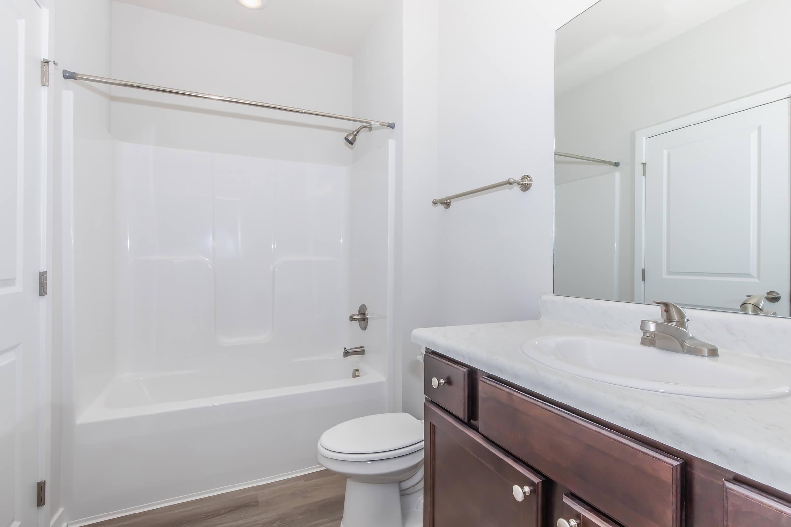
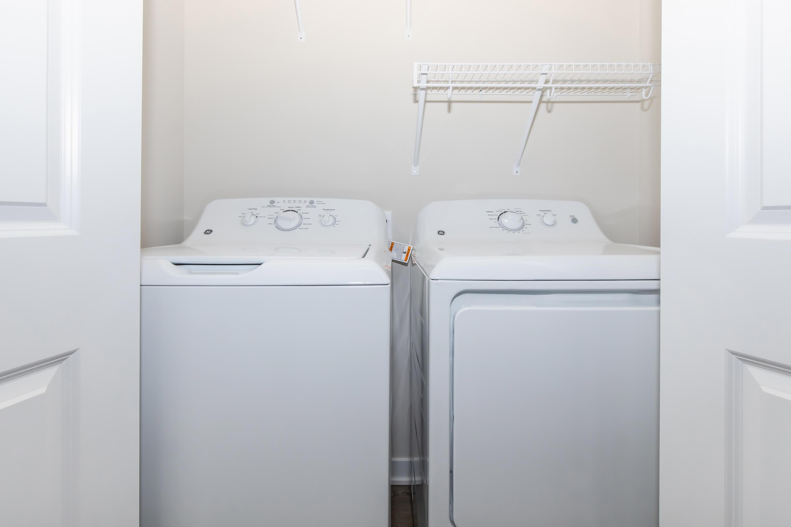
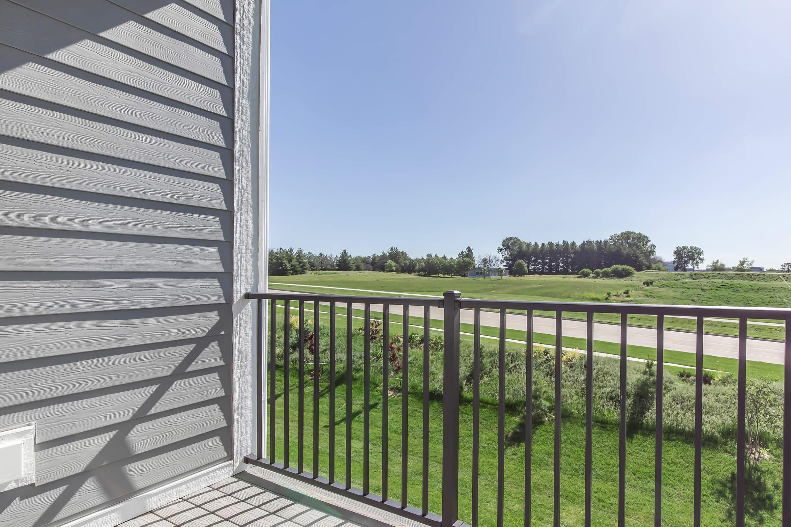
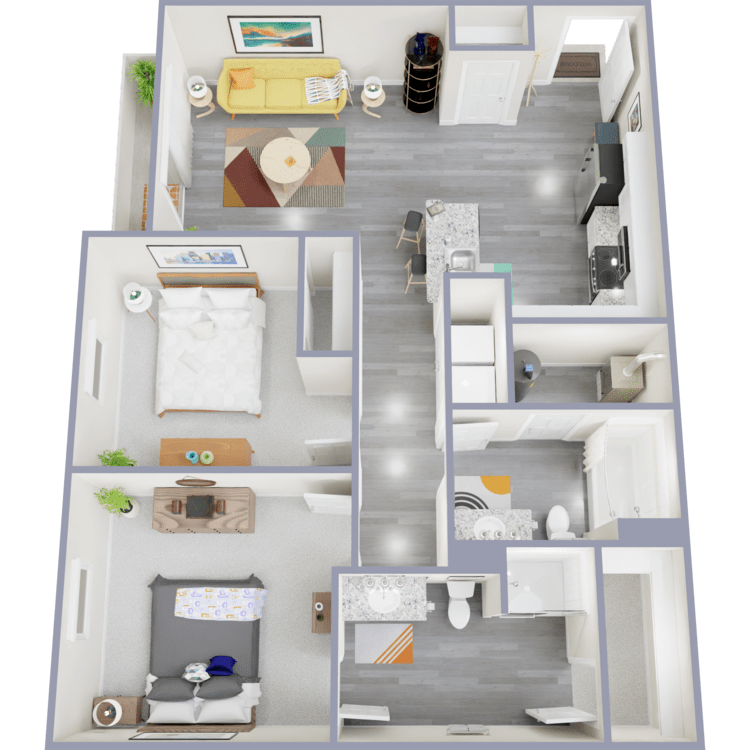
Trevi
Details
- Beds: 2 Bedrooms
- Baths: 2
- Square Feet: 933
- Rent: From $1425
- Deposit: Call for details.
Floor Plan Amenities
- Air Conditioning
- Ceiling Fans
- Dishwasher
- Microwave
- Refrigerator
- Washer and Dryer in Home
* In Select Apartment Homes
Floor Plan Photos
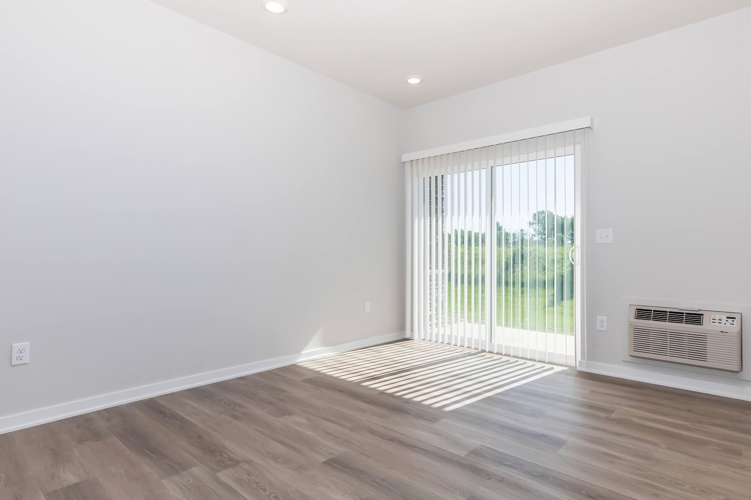
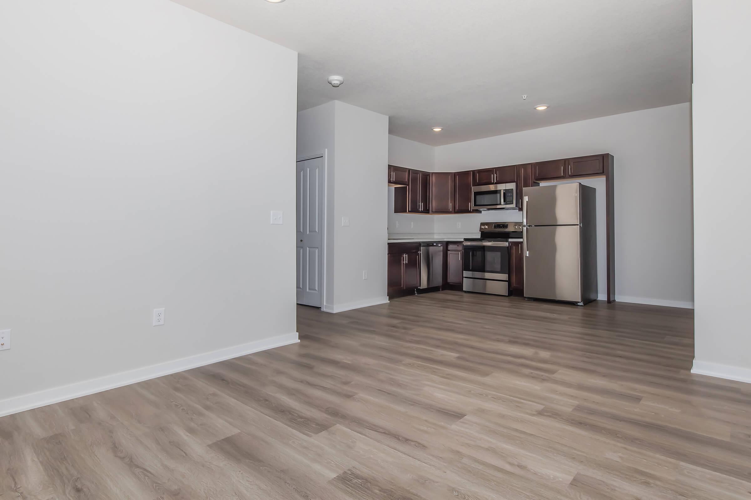
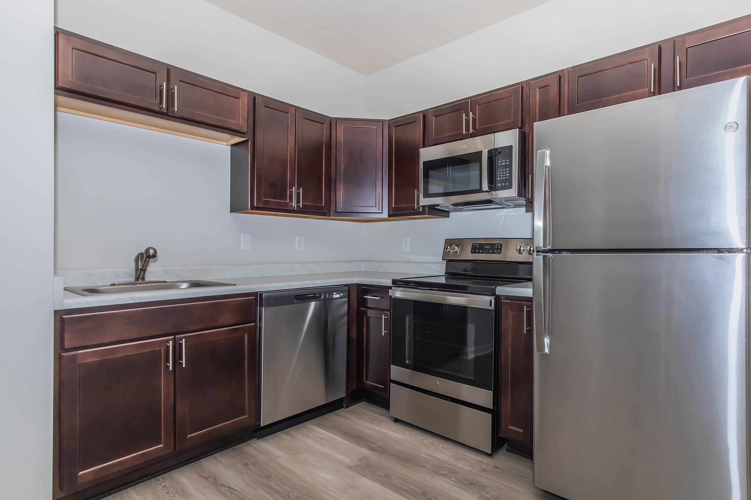
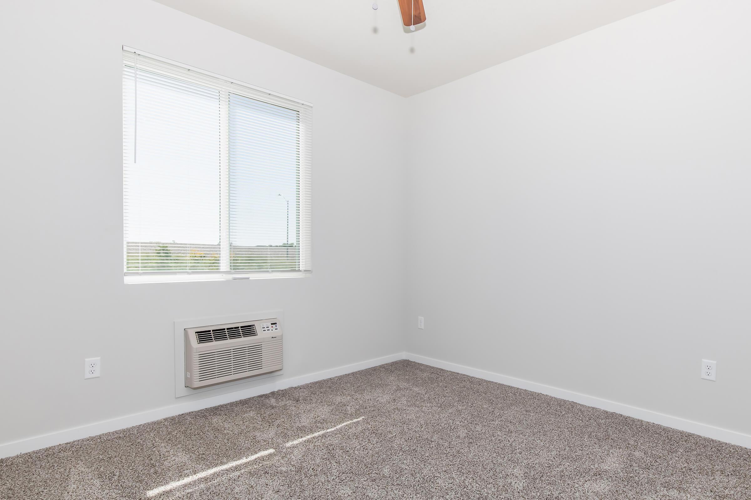
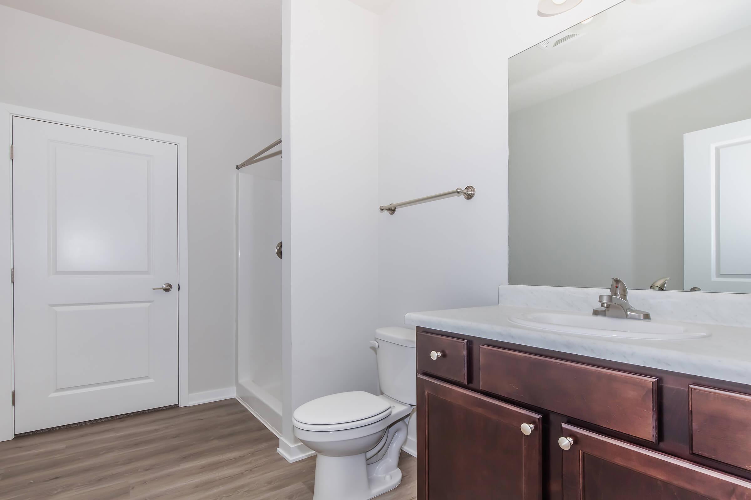
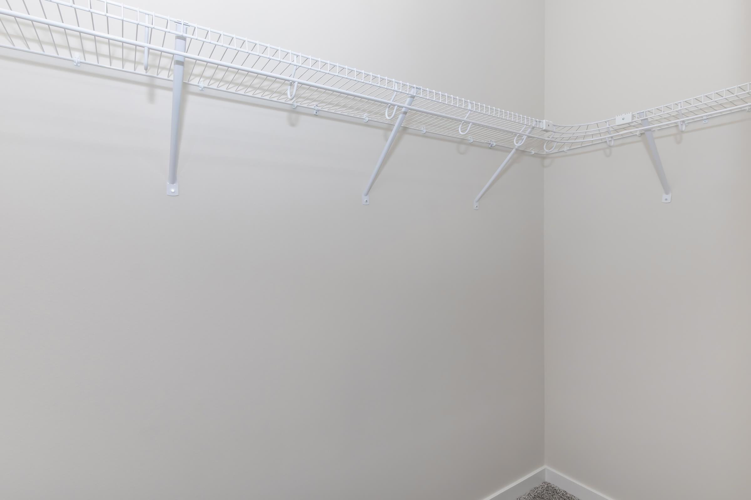
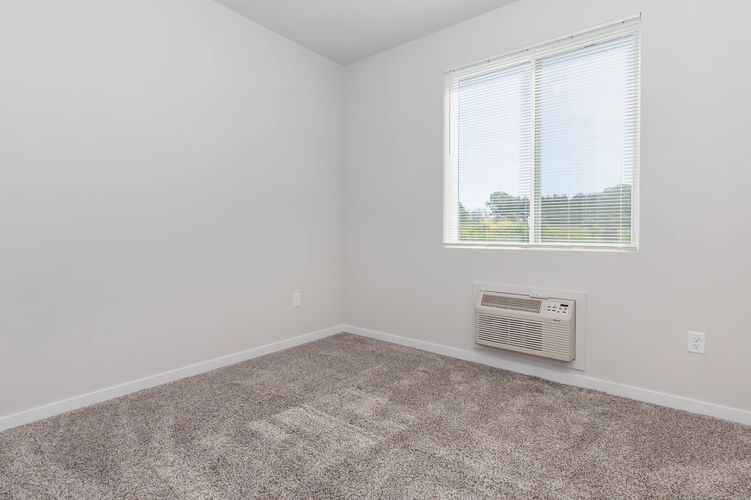
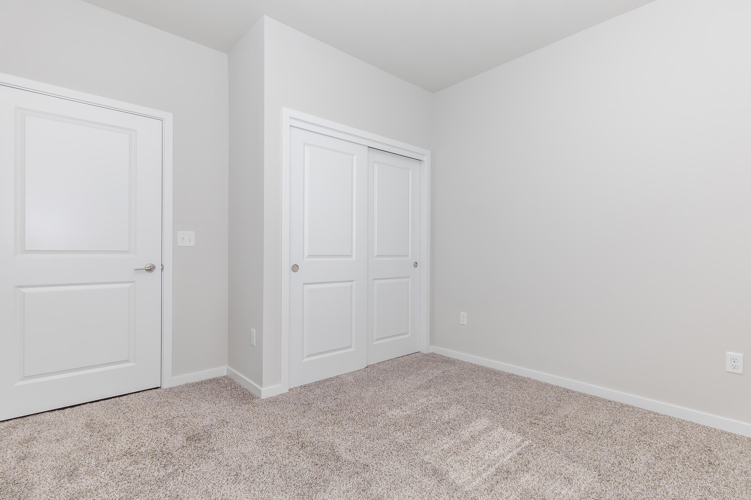
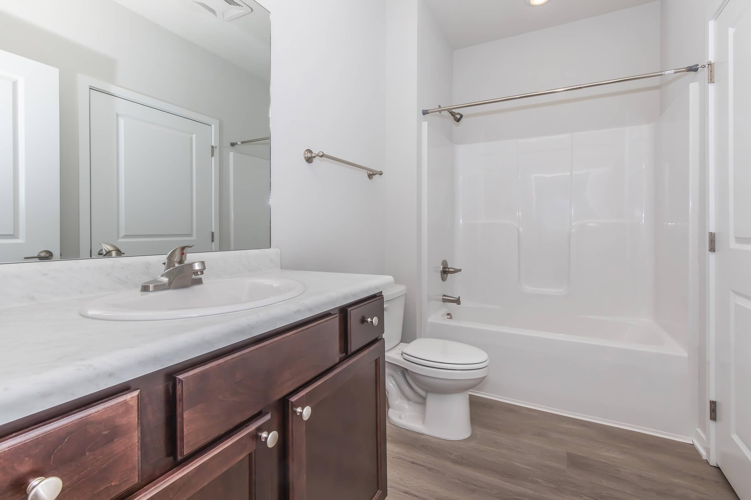
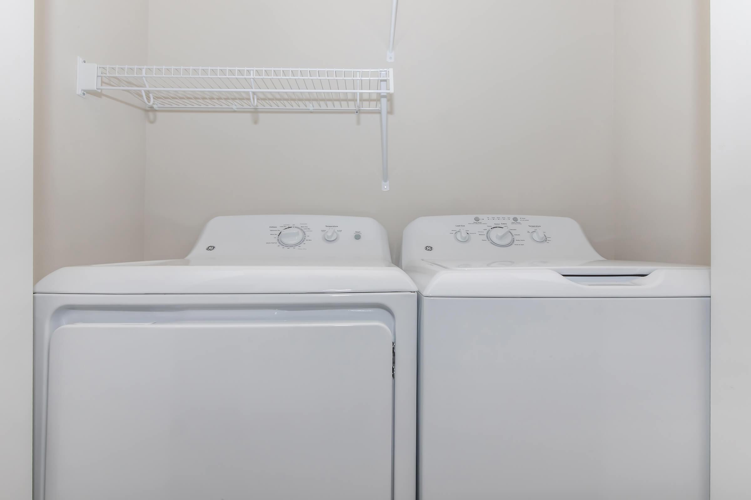
3 Bedroom Floor Plan
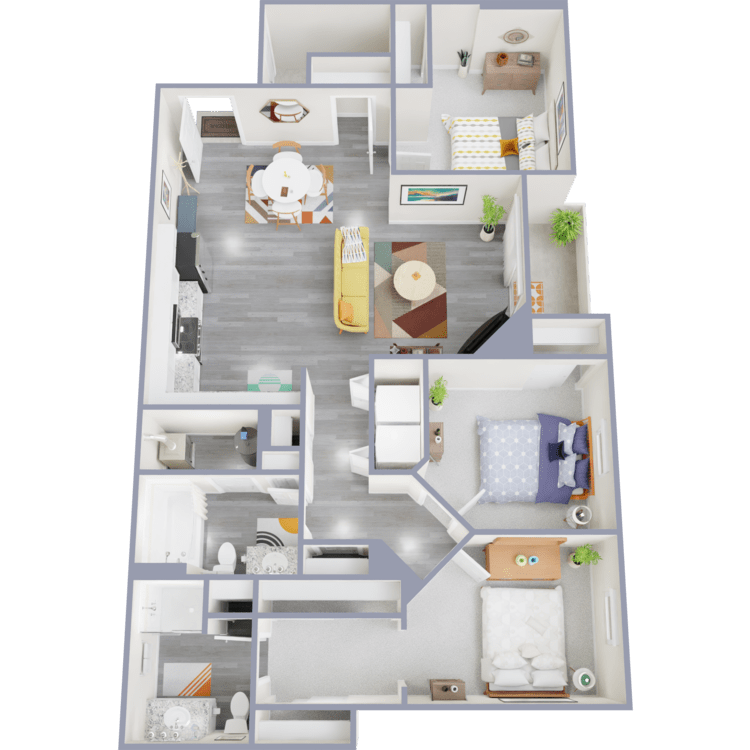
Bellagio
Details
- Beds: 3 Bedrooms
- Baths: 2
- Square Feet: 1161
- Rent: From $1695
- Deposit: Call for details.
Floor Plan Amenities
- Air Conditioning
- Ceiling Fans
- Dishwasher
- Microwave
- Refrigerator
- Washer and Dryer in Home
* In Select Apartment Homes
Floor Plan Photos
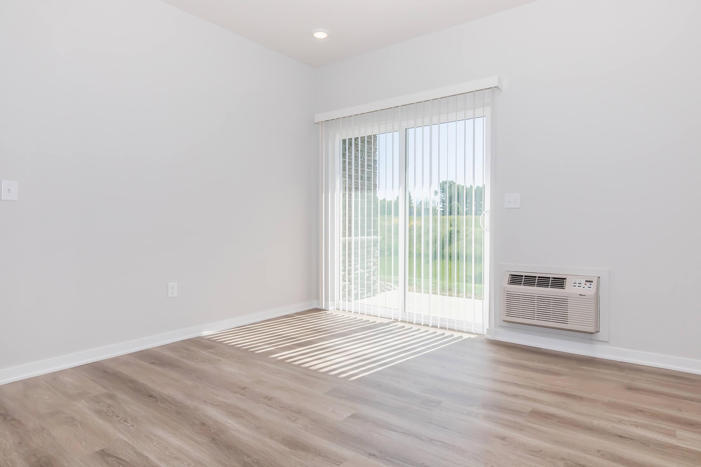
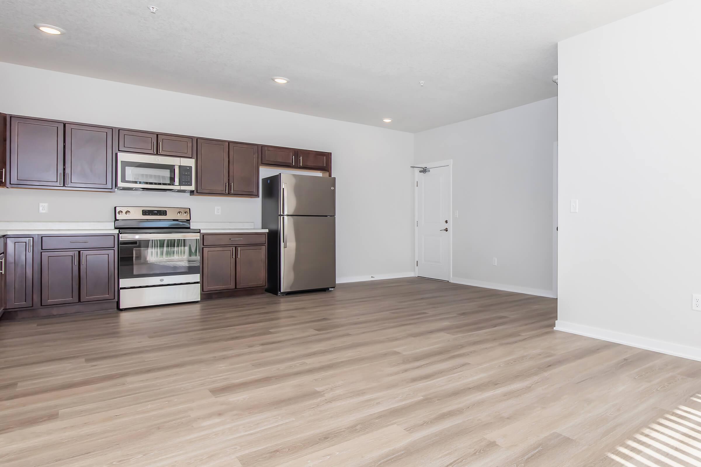
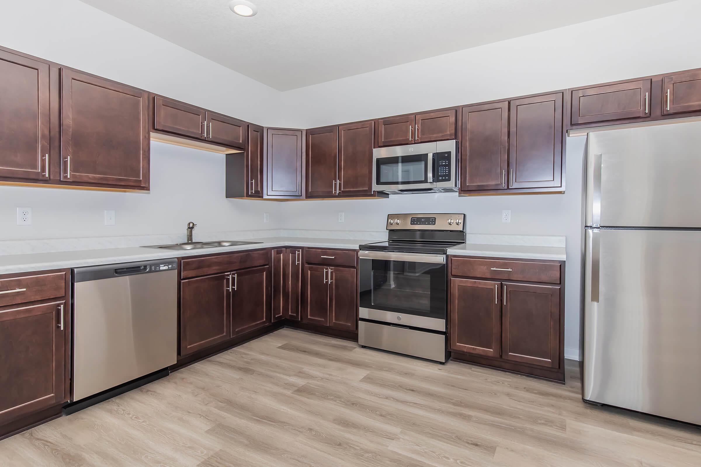
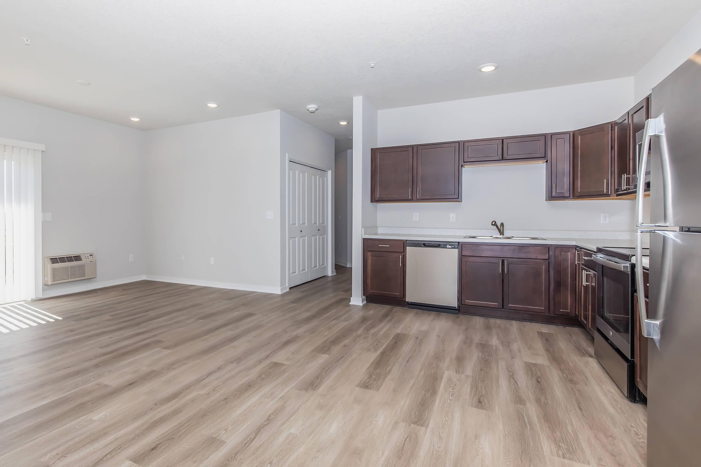
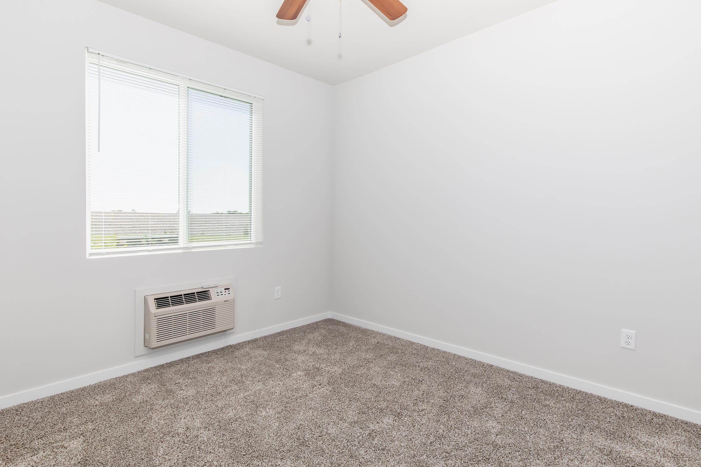
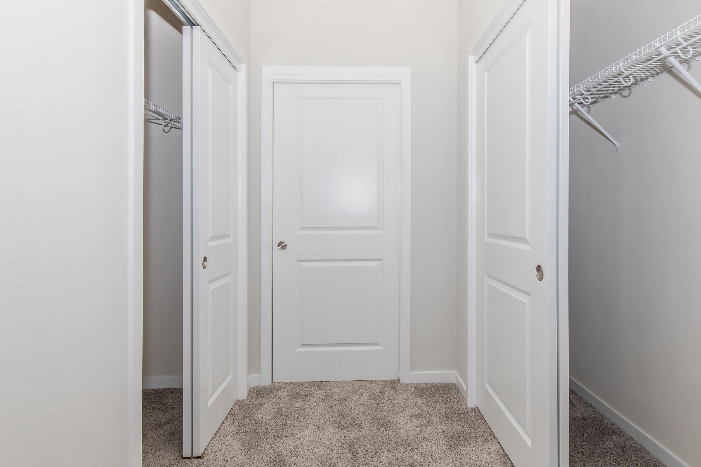
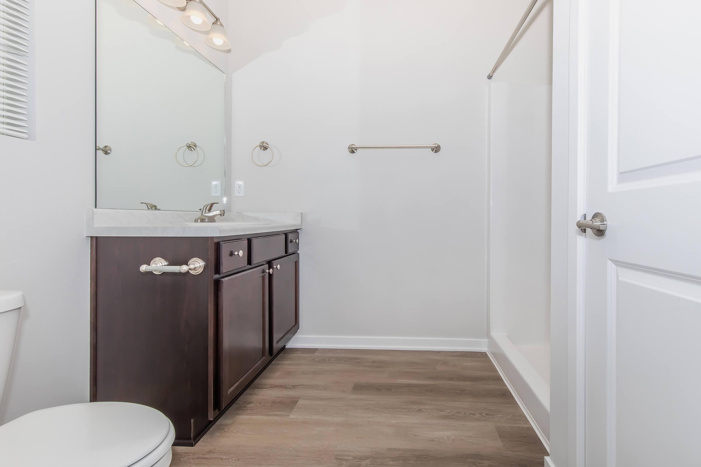
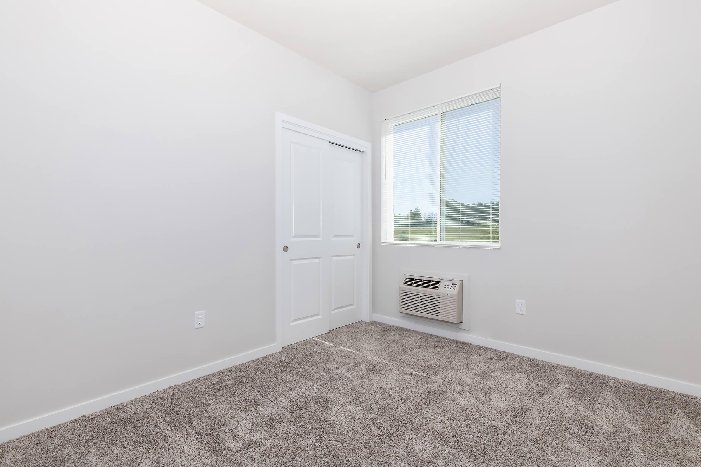
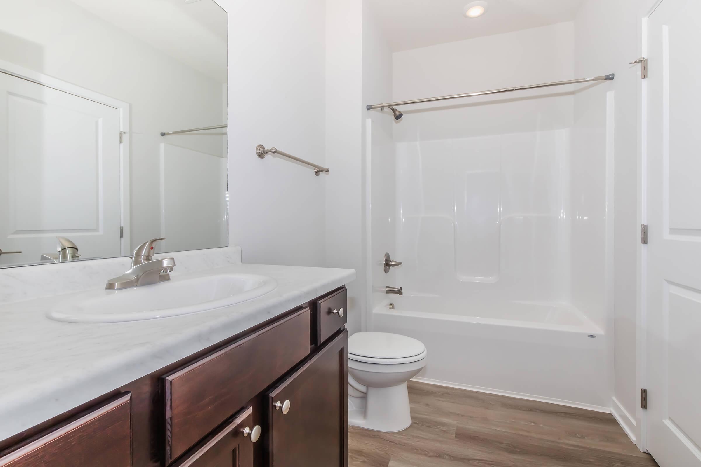
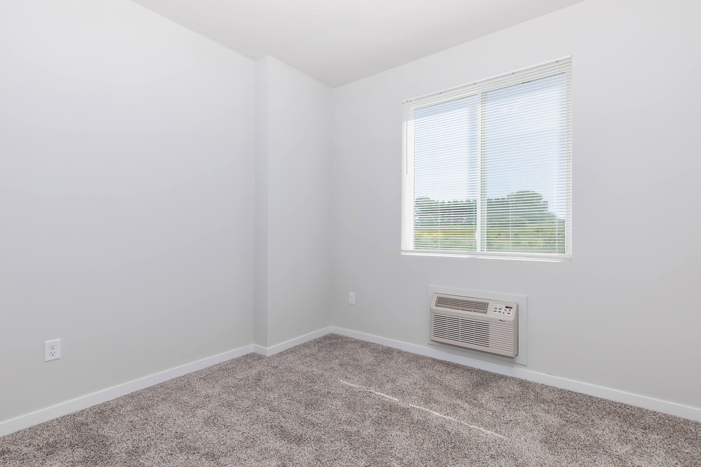
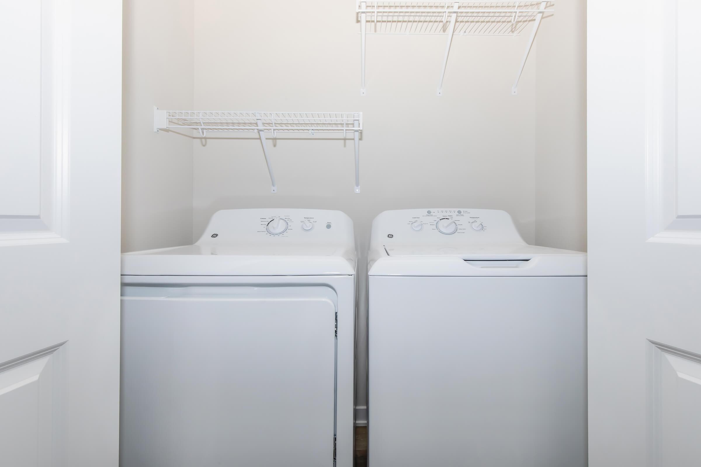
Disclaimer: All dimensions are estimates only and may not be exact measurements. Floor plans and development plans are subject to change. The sketches, renderings, graphic materials, plans, specifics, terms, conditions, and statements are proposed only and the developer, the management company, the owners, and other affiliates reserve the right to modify, revise, or withdraw any or all of same in their sole discretion and without prior notice. All pricing and availability is subject to change. The information is to be used as a point of reference and not a binding agreement.
Show Unit Location
Select a floor plan or bedroom count to view those units on the overhead view on the site map. If you need assistance finding a unit in a specific location please call us at 515-882-2456 TTY: 711.
Amenities
Explore what your community has to offer
Community Amenities
- Detached Garage*
- Guest Parking
- On-site Maintenance
- Pet Friendly
- Shimmering Swimming Pool
- State-of-the-art Fitness Center
* In Select Apartment Homes
Apartment Features
- Air Conditioning
- Ceiling Fans
- Dishwasher*
- Microwave
- Refrigerator
- Washer and Dryer in Home
* In Select Apartment Homes
Pet Policy
We believe in healthy and responsible pet interactions for all residents and want to help create a community that welcomes everyone to a pet-responsible environment. Pets Welcome Upon Approval. Please call for details. Pet Amenities: Free Pet Treats
Photos
Amenities
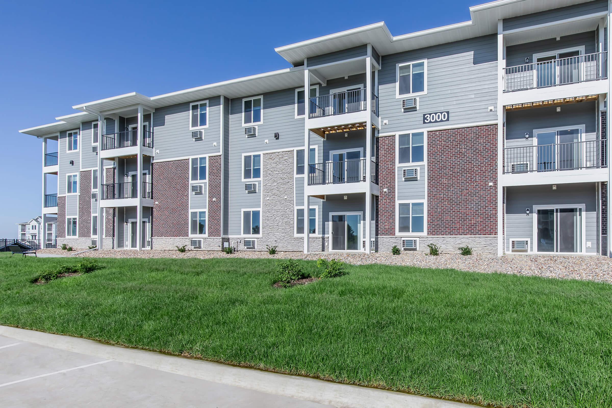
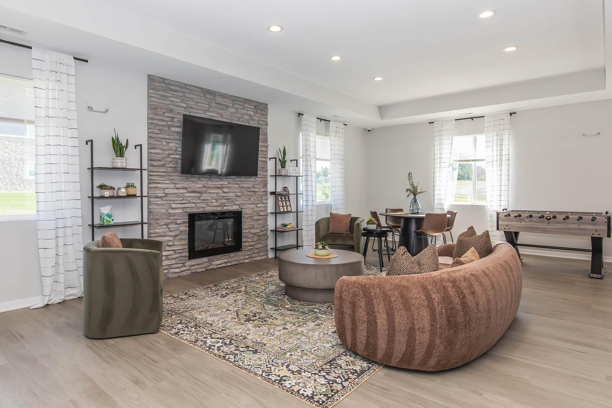
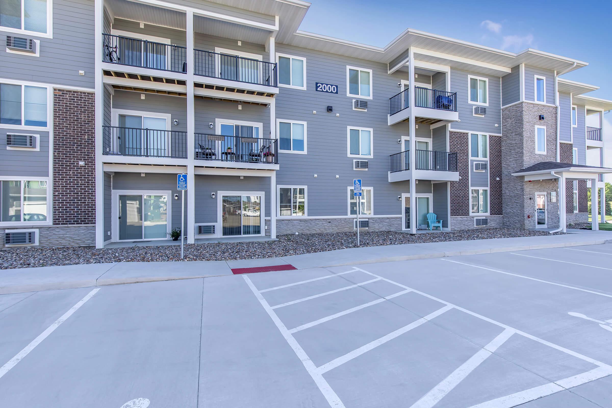
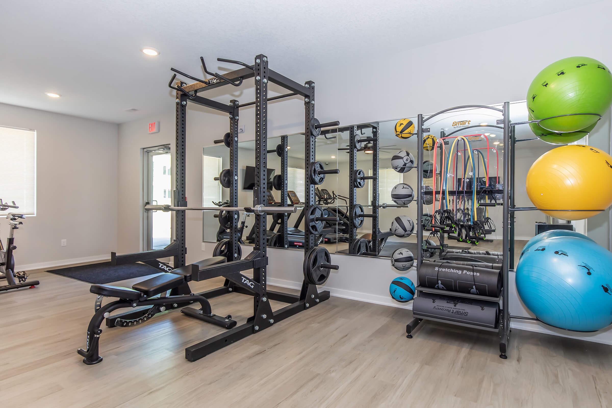
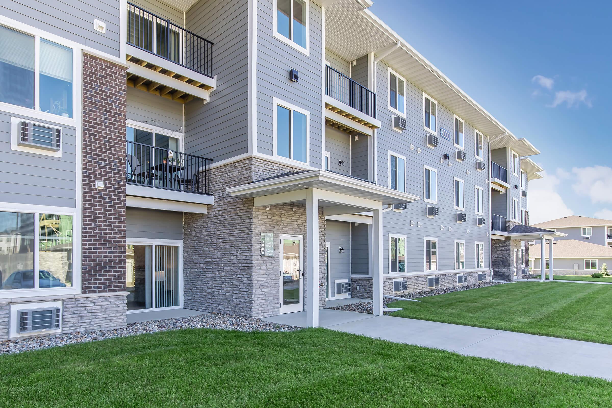
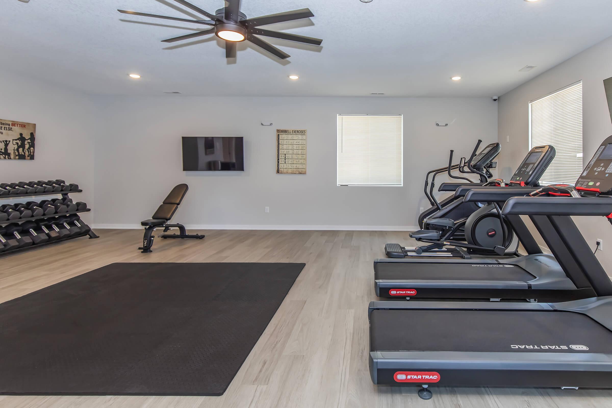
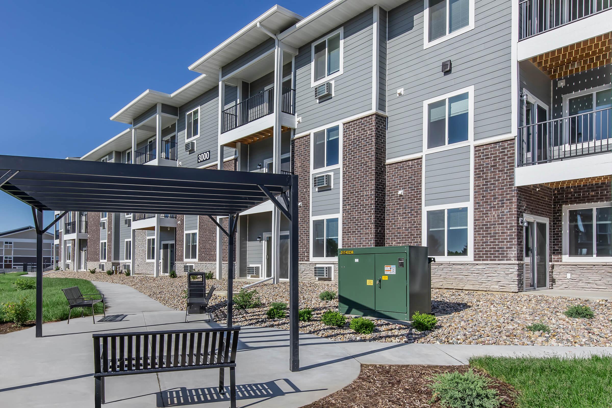
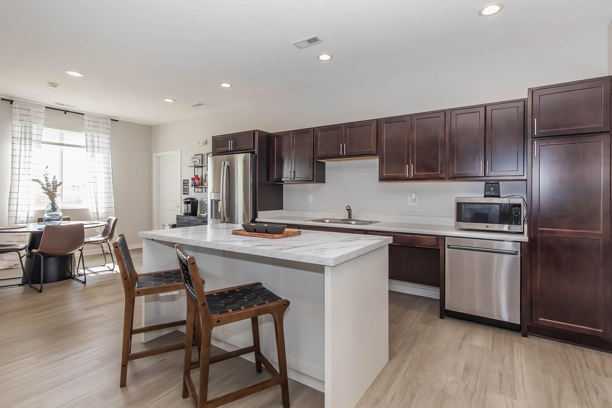
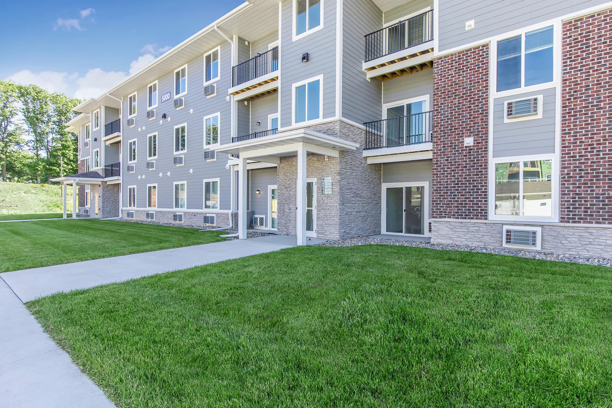
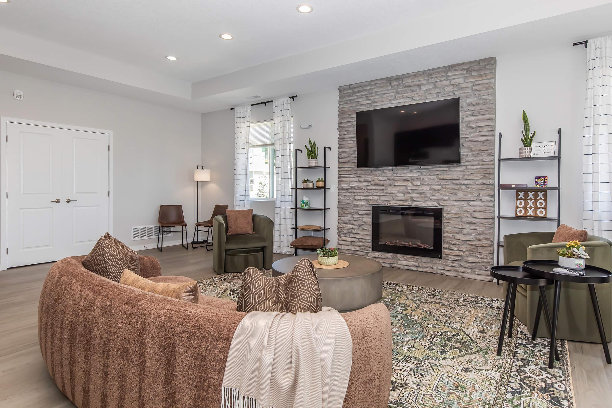
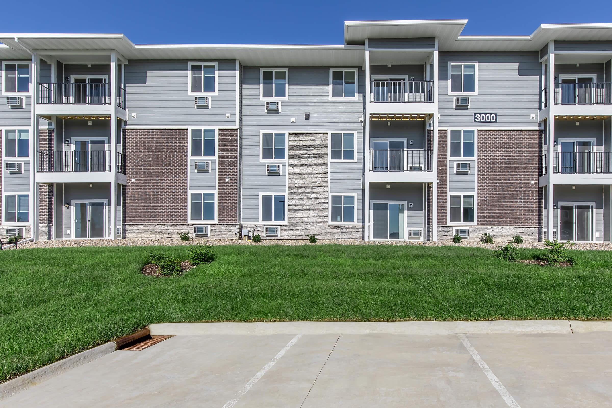
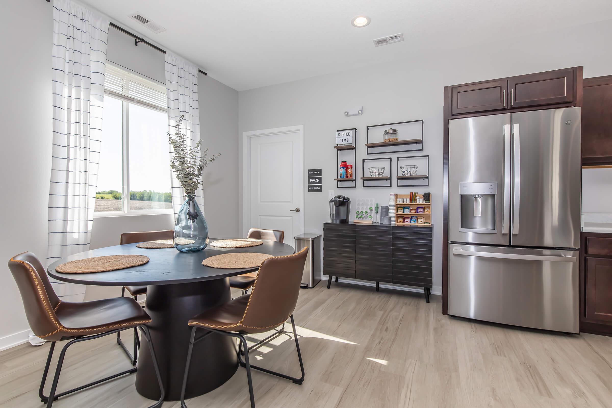
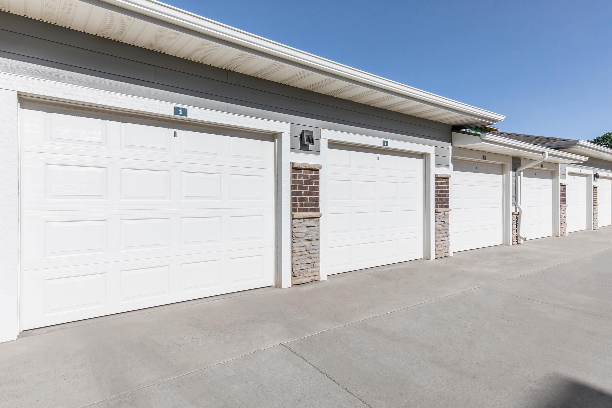
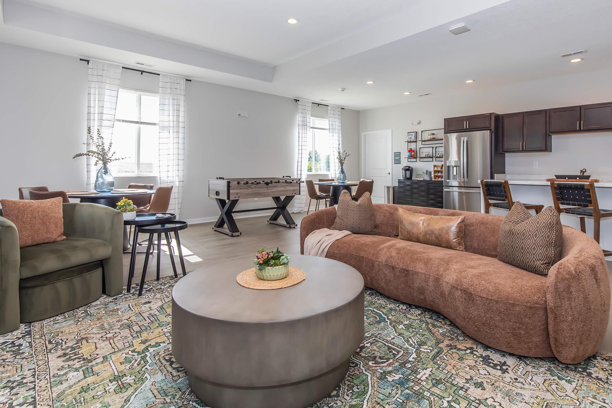
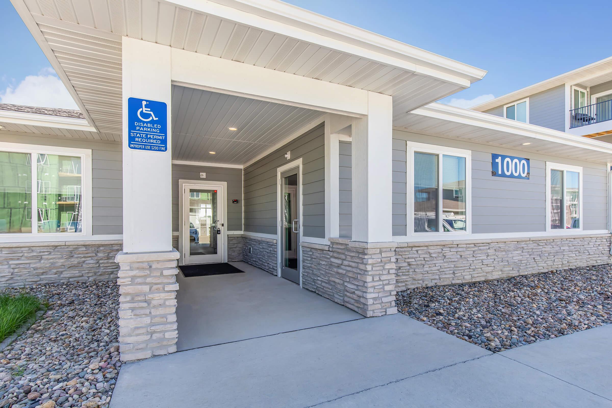
Apollo












Diana








Cascade








Geneva









Paola








Trevi










Samson









Bellagio











Neighborhood
Points of Interest
Fountain Terrace
Located 655 S 88th Street West Des Moines, IA 50266Bank
Cinema
Elementary School
Entertainment
Fitness Center
High School
Middle School
Park
Parks & Recreation
Post Office
Restaurant
Salons
Schools Around Town
Shopping
Shopping Center
University
Contact Us
Come in
and say hi
655 S 88th Street
West Des Moines,
IA
50266
Phone Number:
515-882-2456
TTY: 711
Office Hours
Monday through Friday: 9:00 AM to 5:00 PM. Saturday and Sunday: Closed.